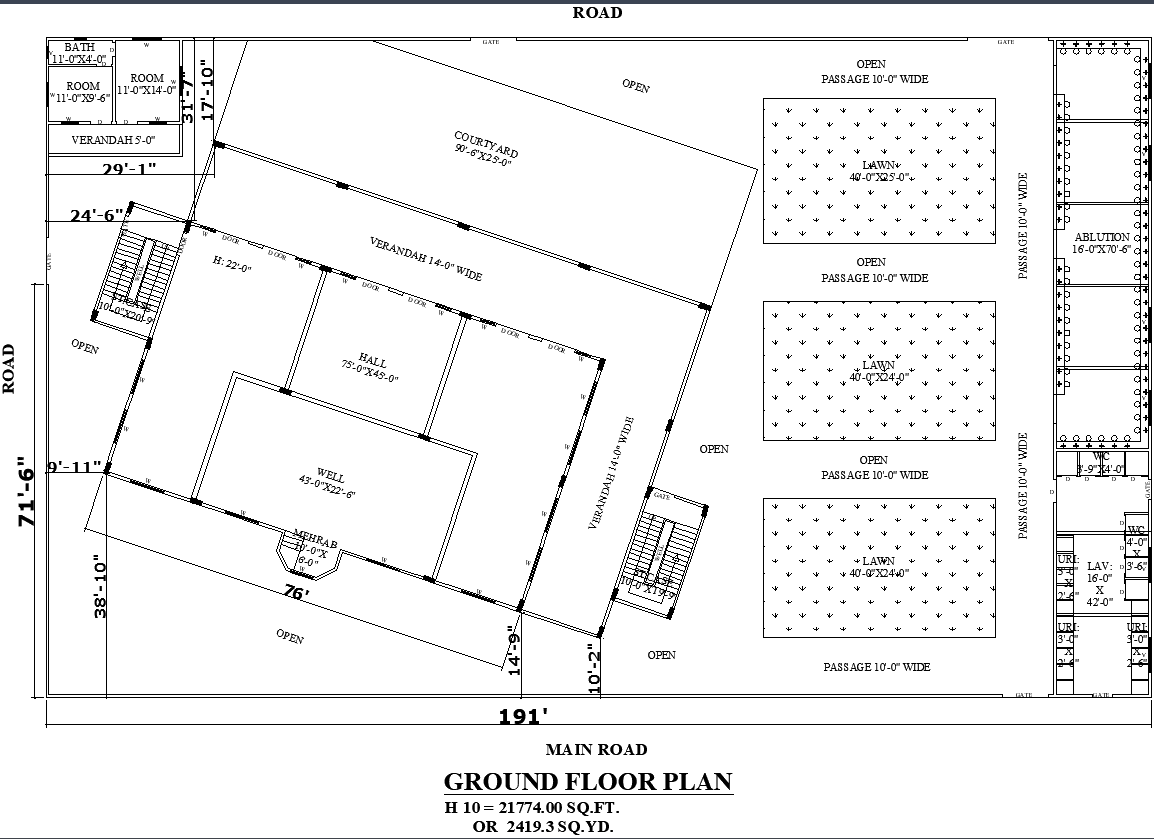
Download a detailed 21774 sq ft Mosque Layout plan featuring a spacious prayer hall, Mehrab, ablution area, minaret, lawns, verandah, courtyard, rooms, and outward-facing shops. This AutoCAD file provides a well-planned architectural blueprint, ideal for mosque construction, renovation, and design references.