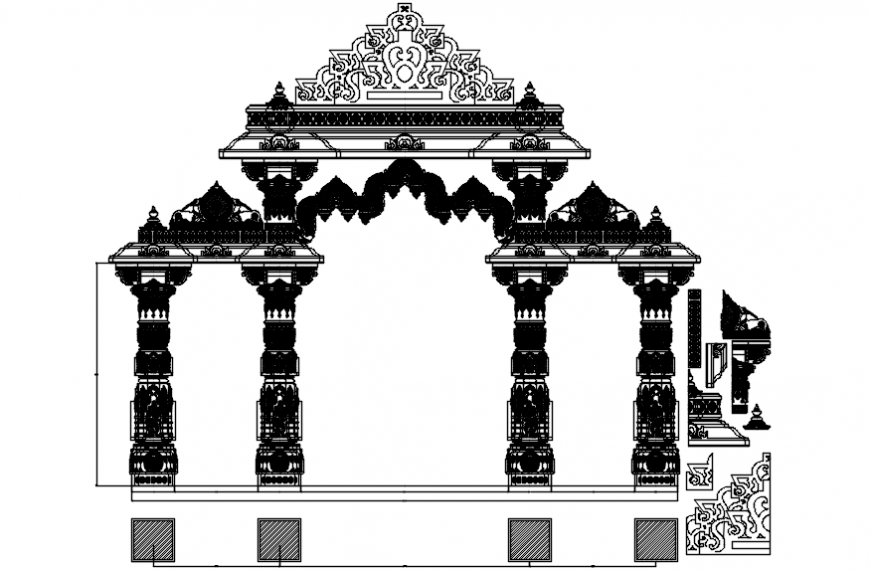Temple entrance gate drawing autocad software file
Description
2d front elevation design of Temple entrance gate in autocad format, here use tradition design which is getup historical temple design, download in free this cad file and get more detail about temple drawing

