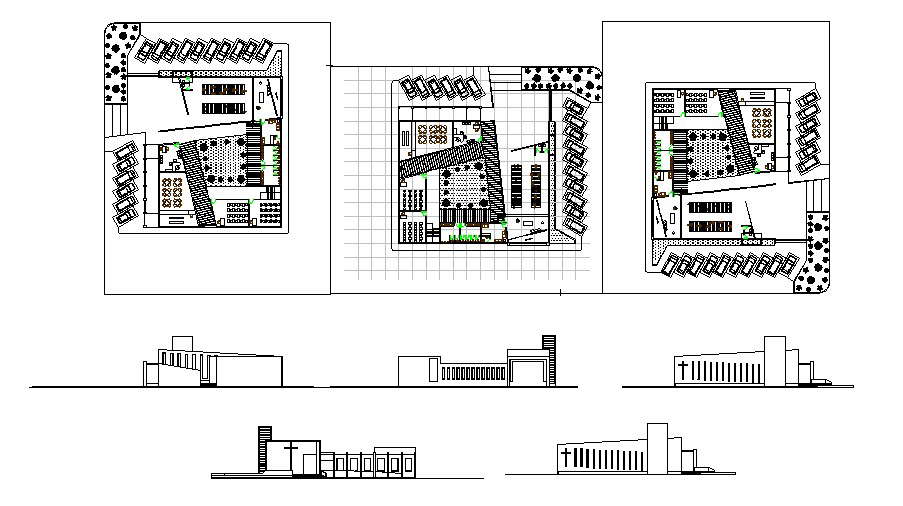Download Free Modern Church Plan In DWG File
Description
Download Free Modern Church Plan In DWG File which includes detail of front elevation, side elevation, back elevation, different section, detail dimension of the hall. It also gives detail of the garden area, parking area.


