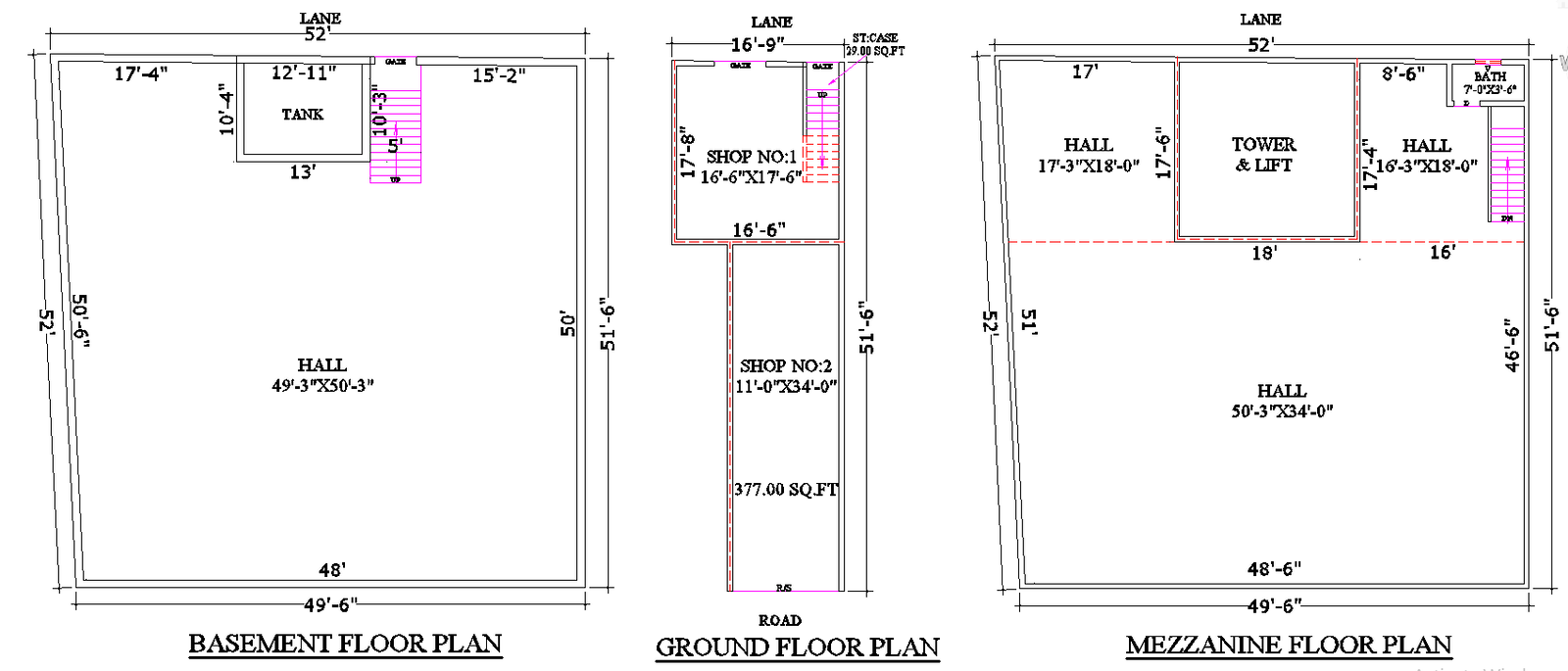
52' x 52' Download this AutoCAD DWG file showcasing a basement, ground, and mezzanine floor plan with detailed measurements. The drawing includes hall dimensions, shop layouts, staircase placement, and a tower & lift section, making it ideal for architects, engineers, and designers working on commercial or residential projects. Get precise CAD drawings for efficient planning and construction.