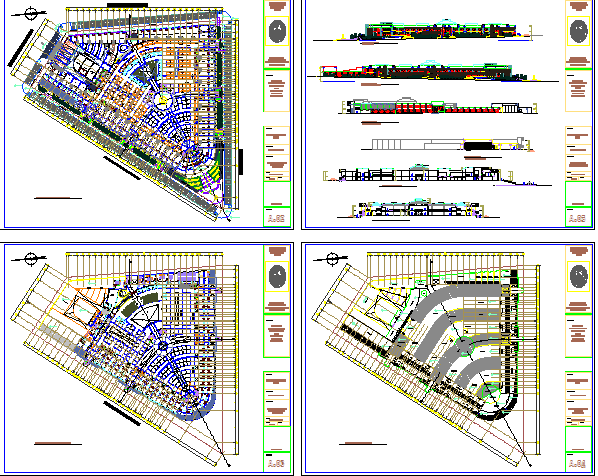
Multi-level shopping center architecture project dwg file. Multi-level shopping center architecture project that includes a detailed view of front and back elevation and sections with flooring view, doors and windows view, roof or terrace view, balcony view, dome view, basement floor of car parking, entry and exit gate, car ramps, specified car space, shops and showrooms, departmental stores, indoor staircases, elevators, restaurant, fast food stores, theater and much more of shopping center project.