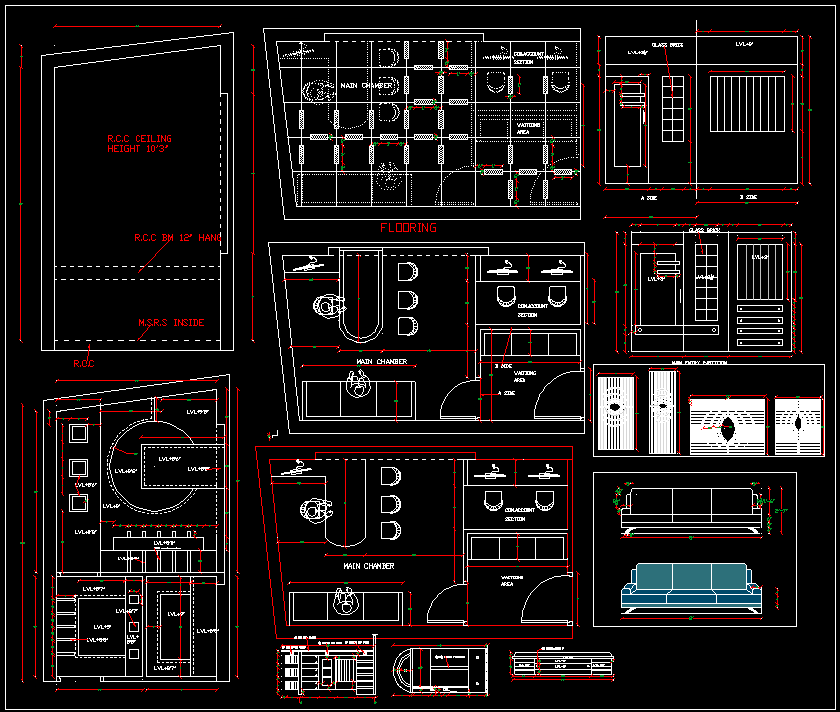
Office cabin ceiling design and Interior design is shown in the Autocad dwg file. The drawing shows the detail of the principal cabin and staff room ceiling design. The furniture layout and the electrical layout of the cabin is given in the cad drawing. The ceiling design, side elevation, and front elevation of the modern office building are also given. Download the Dwg file,