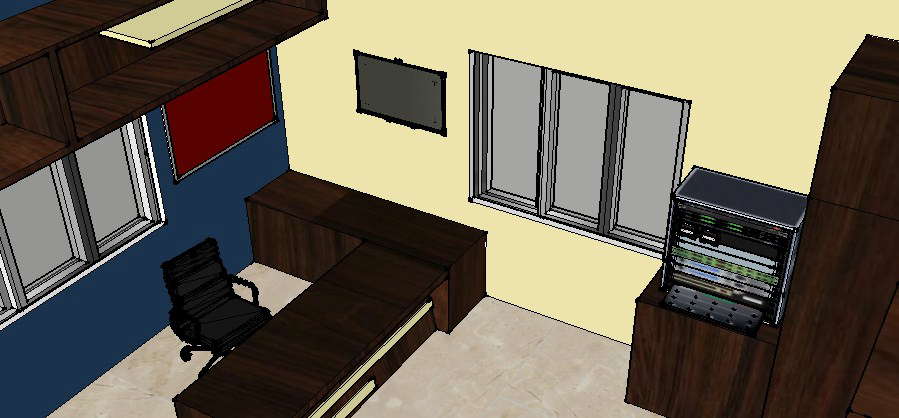Corporate office cabin 3d model skp file
Description
Corporate office cabin 3d model that includes a detailed view of office cabin with furniture details, interior details, hatching details, colors details, size details, type details etc for multi purpose uses for cad projects.

