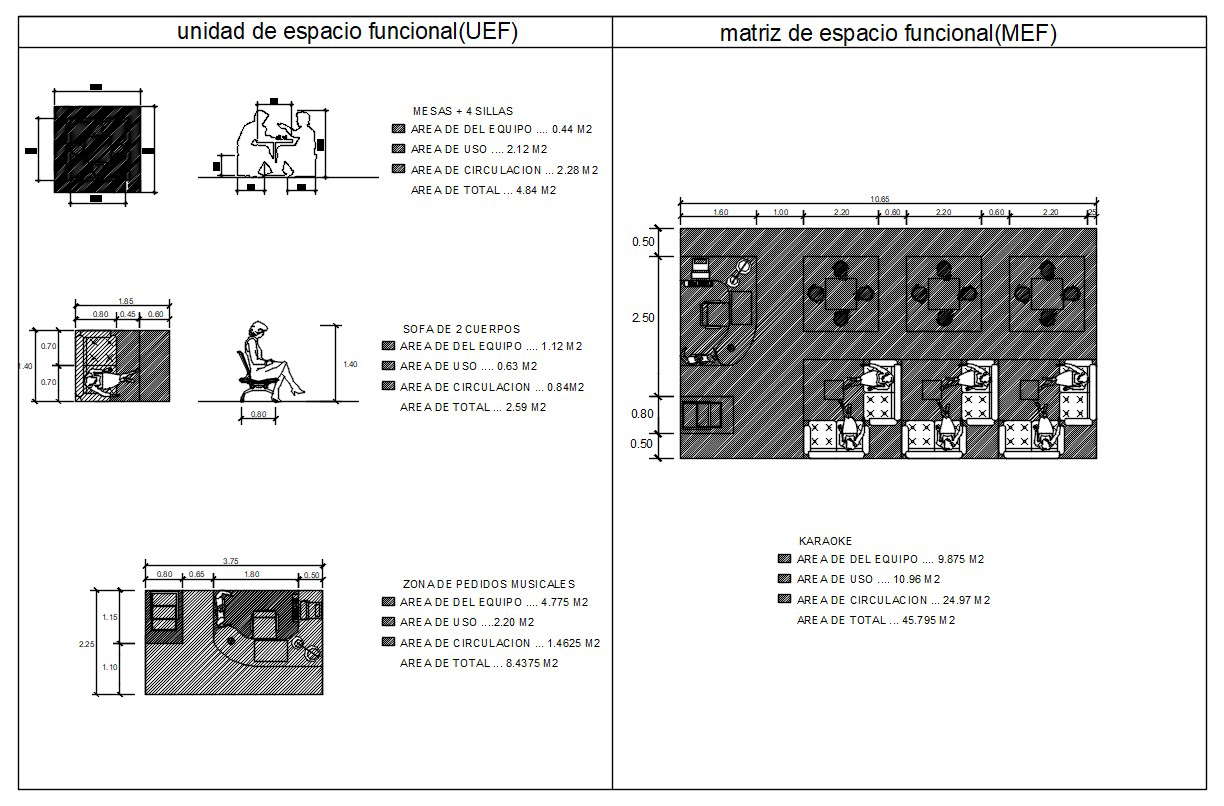Corporate Office Project DWG File

Description
Corporate Office Project DWG File; 2d CAD drawing of corporate office furniture detailing with elevation design and dimension detail. download DWG file of office plan with interior design.
File Type:
DWG
Category::
Interior Design CAD Blocks & Models for AutoCAD Projects
Sub Category::
Corporate Office CAD Blocks & DWG Models for AutoCAD
type:
