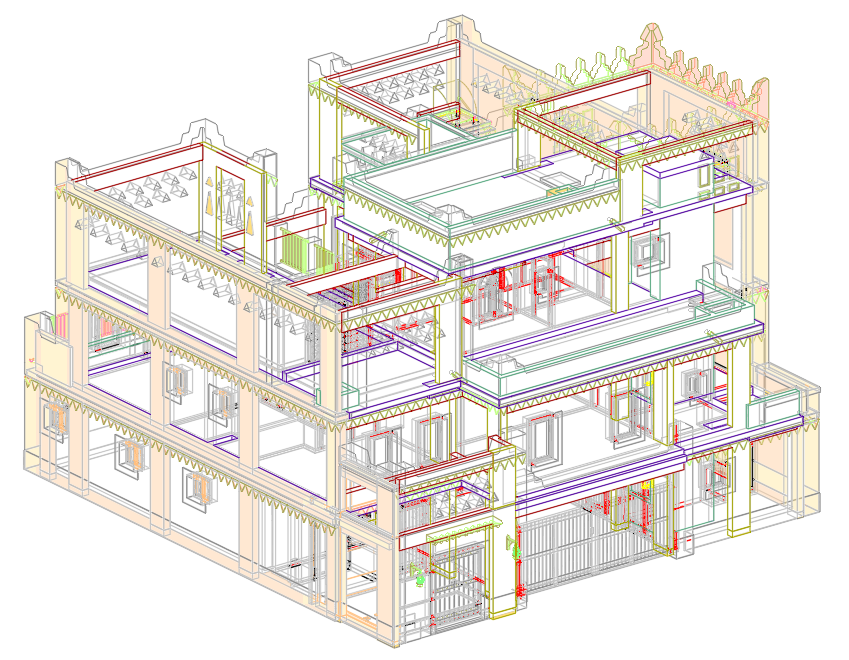3D 2 Story Architecture House Drawing in AutoCAD
Description
Detailed 3D two-story architecture house drawing in AutoCAD DWG file. Includes elevations and a 3D visualization for modern homes.
File Type:
3d max
Category::
3D CAD Drawings, Blocks & Models - DWG Files Collection
Sub Category::
3D House CAD Blocks - AutoCAD Drawings in 3D Format
type:













