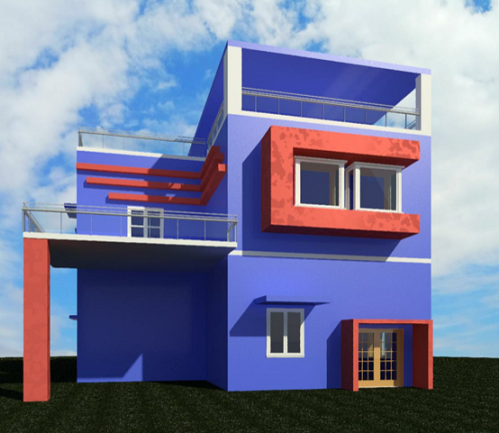Residential House Plan 3D Design Free Download

Description
Residential house plan done in revit Software architecture house project 1 BHK and 2 storey residence project detail.
File Type:
Revit
Category::
3D CAD Drawings, Blocks & Models - DWG Files Collection
Sub Category::
3D House CAD Blocks - AutoCAD Drawings in 3D Format
type:
