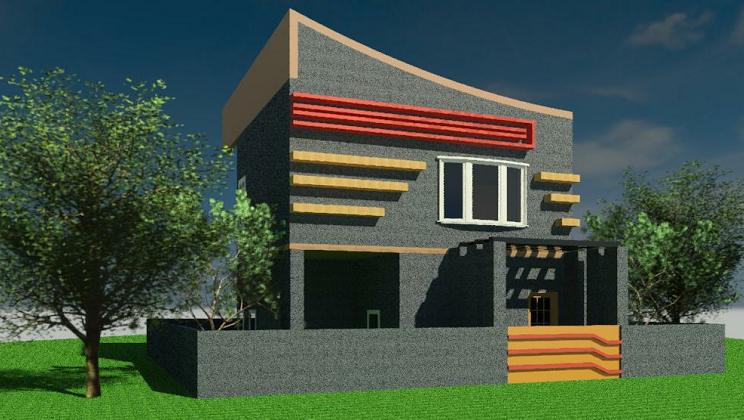Revit 3D House Model Download

Description
The architecture 3D house plan done in revit architecture software, Have done some exterior works in building outer. download modern house project 3d model.
File Type:
Revit
Category::
3D CAD Drawings, Blocks & Models - DWG Files Collection
Sub Category::
3D House CAD Blocks - AutoCAD Drawings in 3D Format
type:
