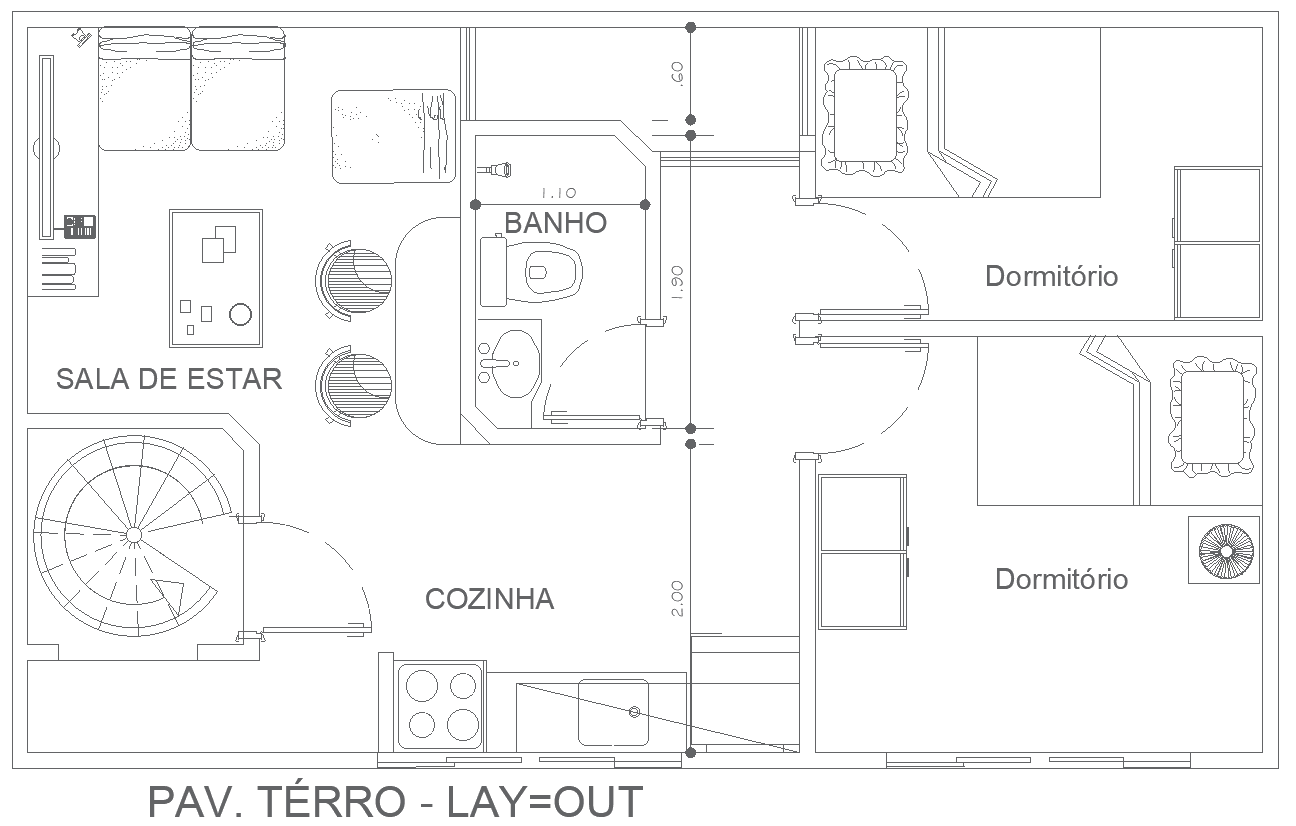
Download a Simple 2 BHK House Plan Design in the AutoCAD DWG format ideal for architects and designers planning a compact yet efficient design or for a homeowner seeking to expand a compact yet efficient layout. This CAD file contains simple two-bedroom, hall, and kitchen-based planning with maximum space utilization while retaining functionality within it. Available in floor detail so you can get one suitable for your particular project whether that may be residential construction or renovation. Save time and energy with this ready-to-use, optimized 2 BHK house plan in AutoCAD. Enjoy instant access and upgrade your architectural plans with a high-quality simple house design.