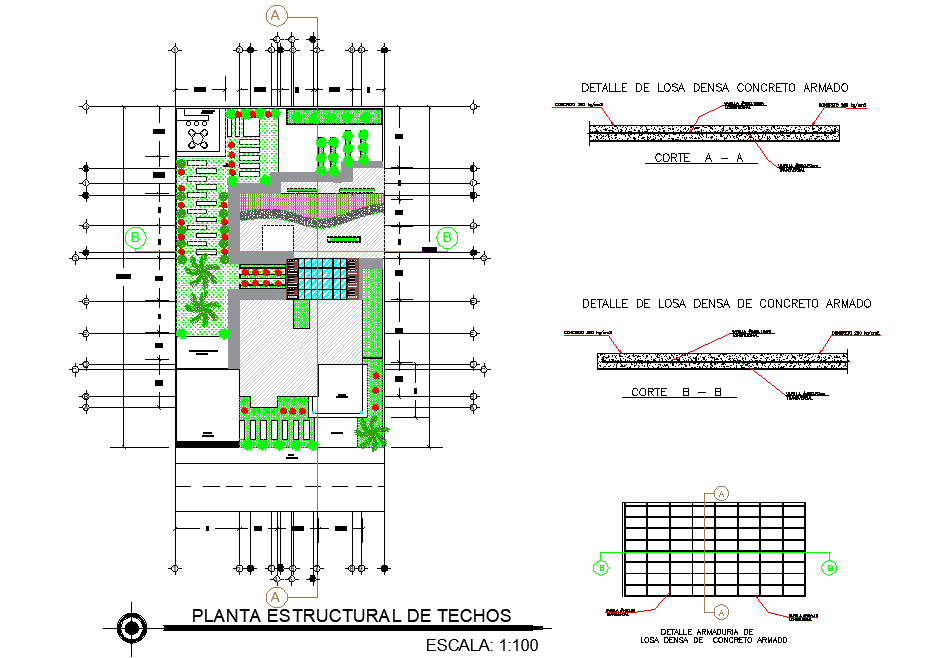Structural house plan autocad file
Description
Structural house plan autocad file, section lien detail, landscaping detail in tree and plant detail, section A-A’ detail, section B-B’ detail, furniture detail in door, table, chair, bed and window detail, etc.

