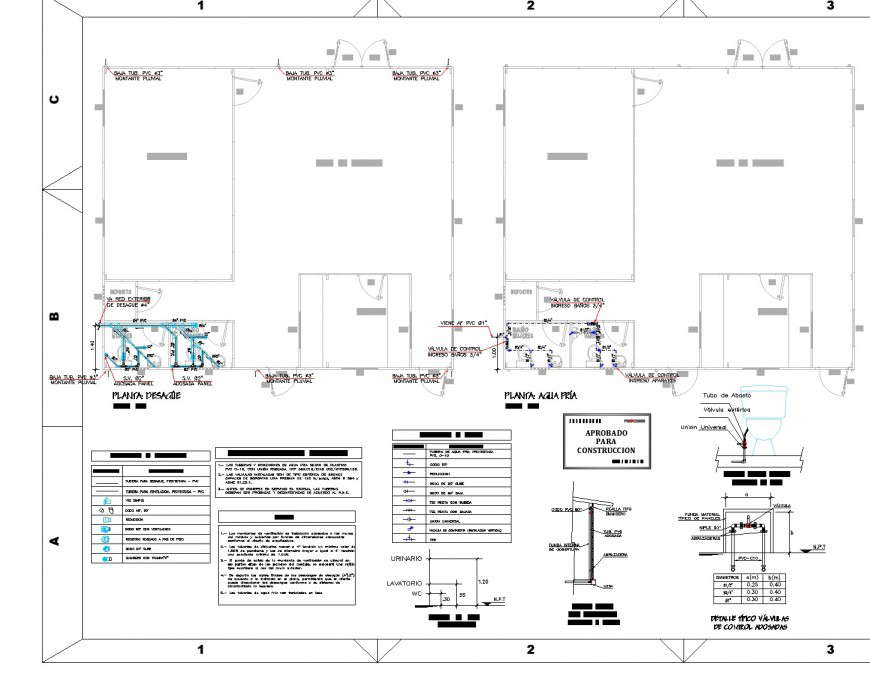Gate house plan and section autocad file
Description
Gate house plan and section autocad file, dimension detail, naming detail, brick wall detail, furniture detail in door and window detail, specification detail, legend detail, column detail, flooring detail, section lien detail, etc.

