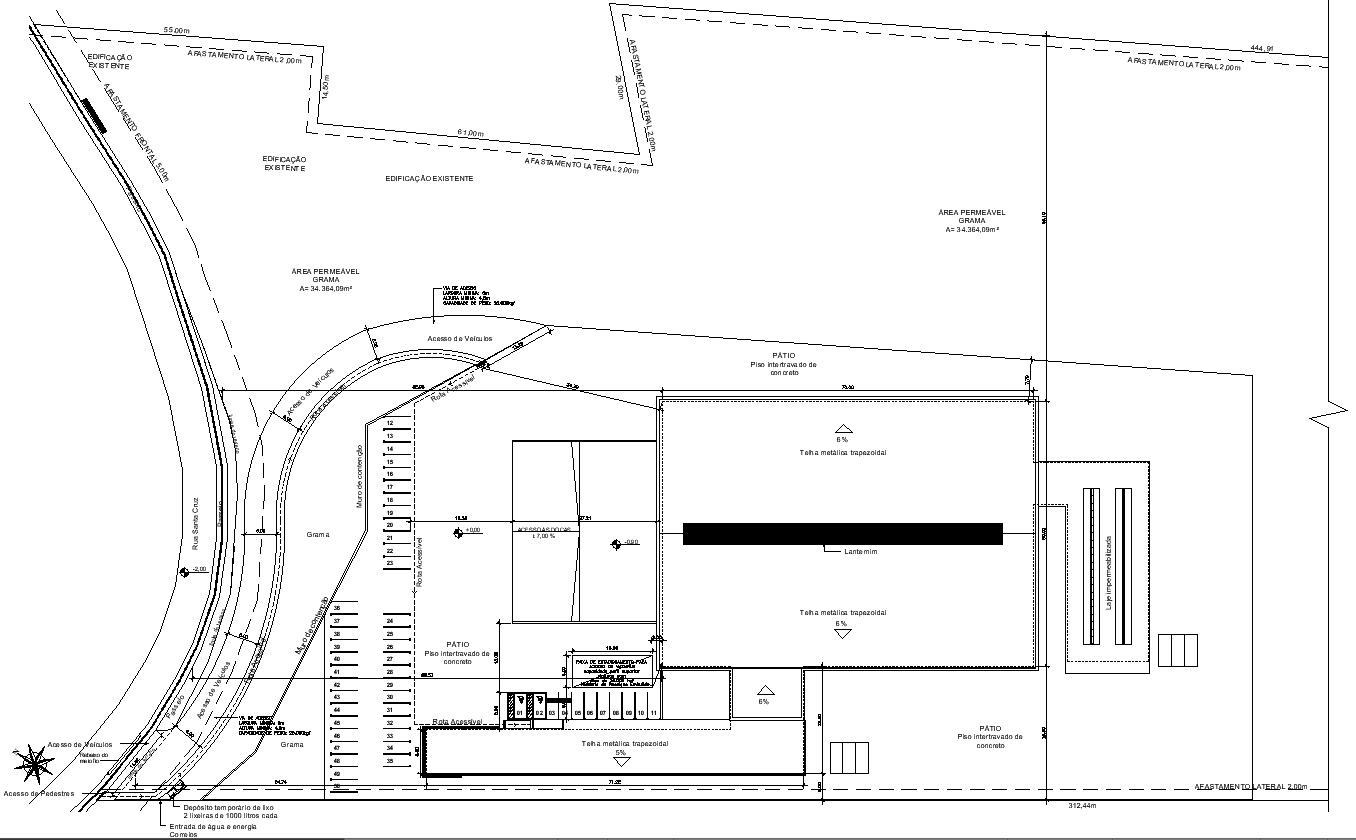
Site Plan Roadway and Building Layout Drawing in AutoCAD DWG Download. A highly detailed DWG file contains an overall site plan with accurate layouts for roadways and building structures. The drawing clearly and accurately represents the site layout, roadway configurations, building footprints, and surrounding infrastructure. The AutoCAD drawings are ideal for architects, urban planners, and construction professionals who seek necessary information to conduct successful site planning and development. Whether it is a newly designed project or site improvement, this file can express a very accurate and clear integration of the roadways with the layouts of buildings. Access high-quality, professional-grade site plan drawings today to enhance your project planning and execution.