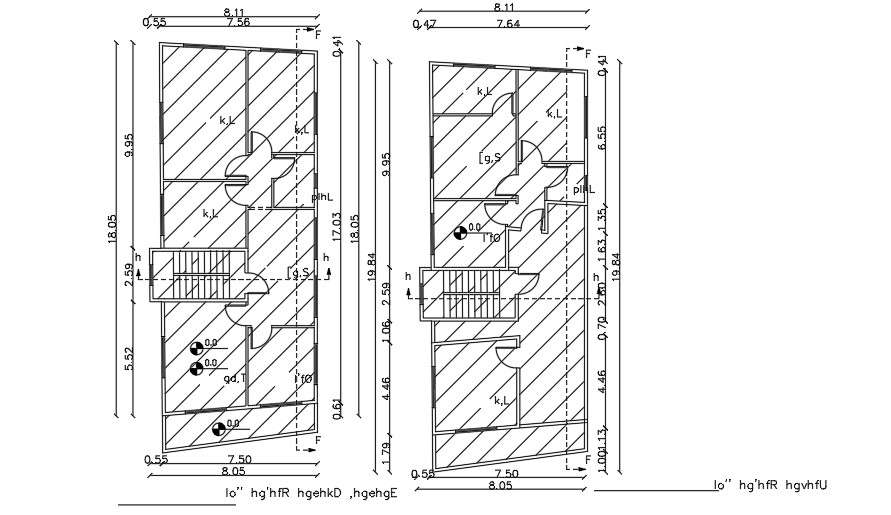8x17m second and third floor house plan
Description
8x17m second and third floor house plan is given in this AutoCAD file. The living room, kitchen, master bedroom, kid’s room, drawing room, and common bathroom are available. For more details download the AutoCAD drawing file.

