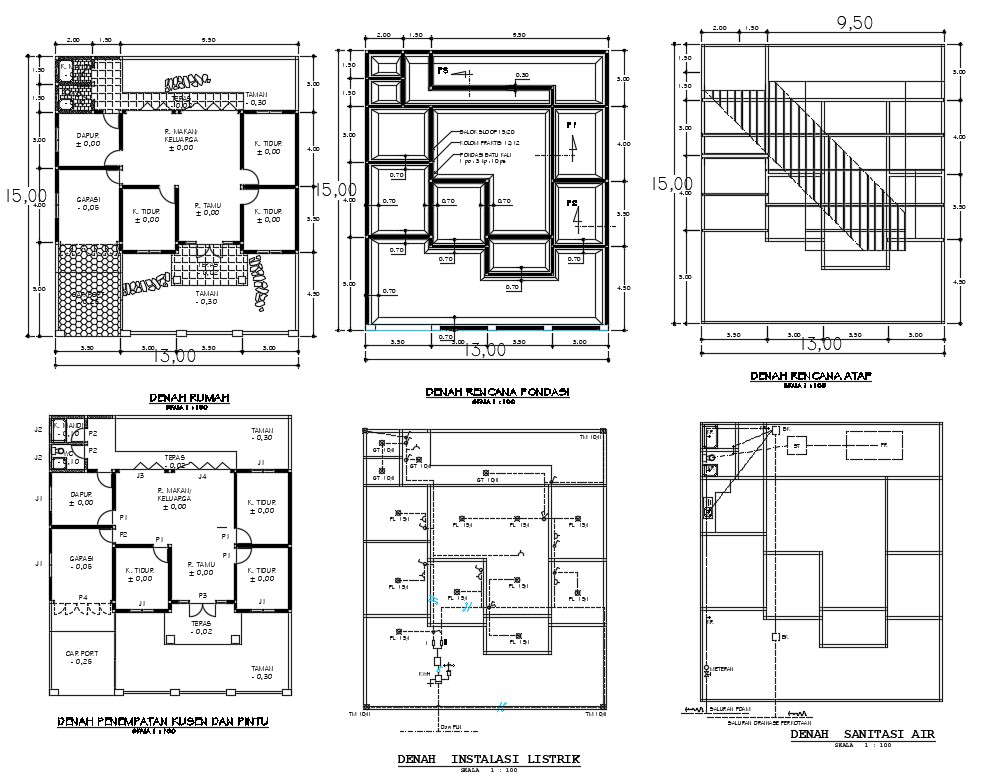Plan of the house in dwg file

Description
Plan of the house in dwg file which shows the floor plan details, foundation details, roof details, sanitary water details, electricity details, etc, it also includes the details of floor level.
File Type:
DWG
Category::
CAD Architecture Blocks & Models for Precise DWG Designs
Sub Category::
Architecture House Plan CAD Drawings & DWG Blocks
type:
Gold

