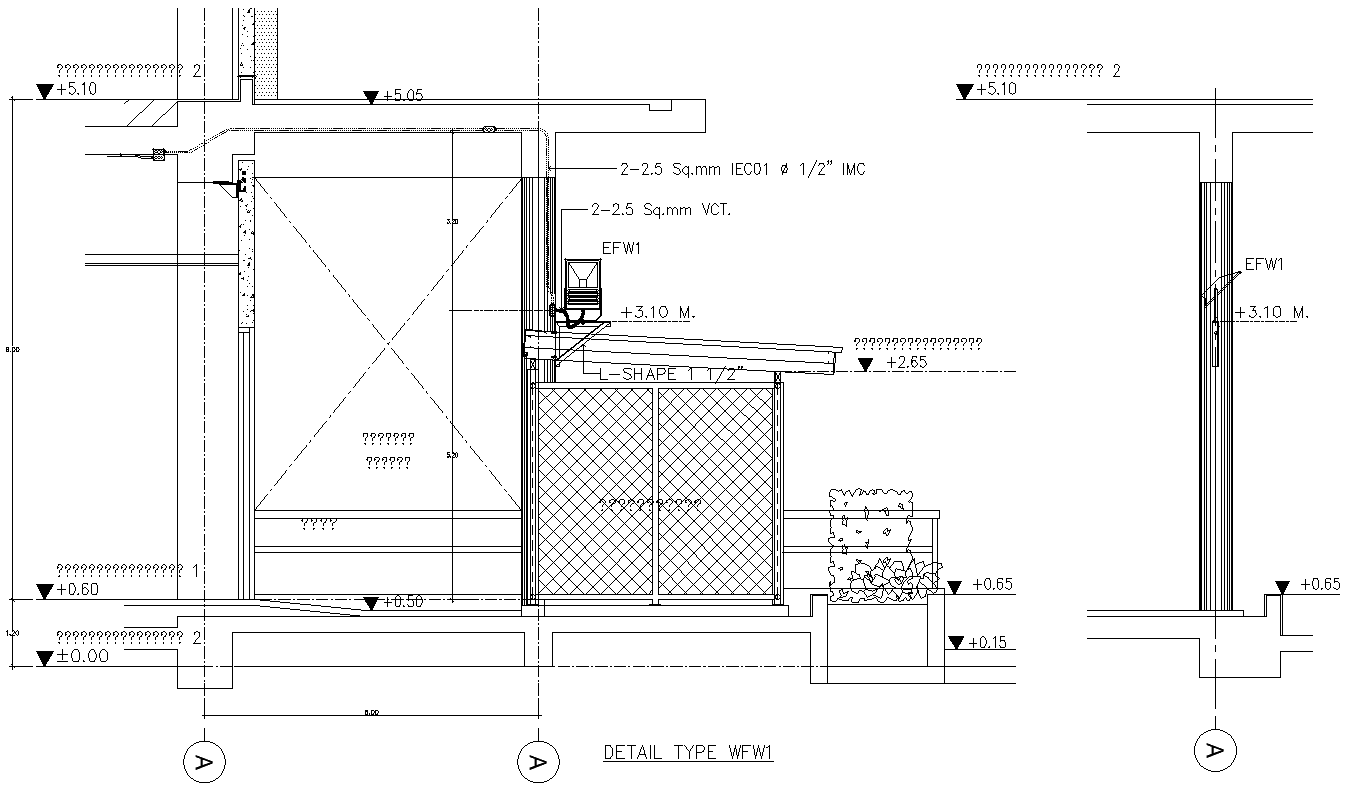Detail section of Commercial building floor Lighting type WFW1 DWG AutoCAD file
Description
This DWG AutoCAD file provides a comprehensive overview of the lighting layout for a commercial building floor, specifically focusing on the WFW1 lighting type. AutoCAD is an industry-standard software used for creating precise technical drawings, and this DWG file ensures clear and accurate illustrations of the lighting design. In the file, you'll find a meticulously crafted 2D drawing that incorporates the placement and specifications of all WFW1 light fixtures. This detailed plan serves as a valuable resource for architects, engineers, electricians, and anyone involved in the planning or construction of your commercial building's lighting system.


