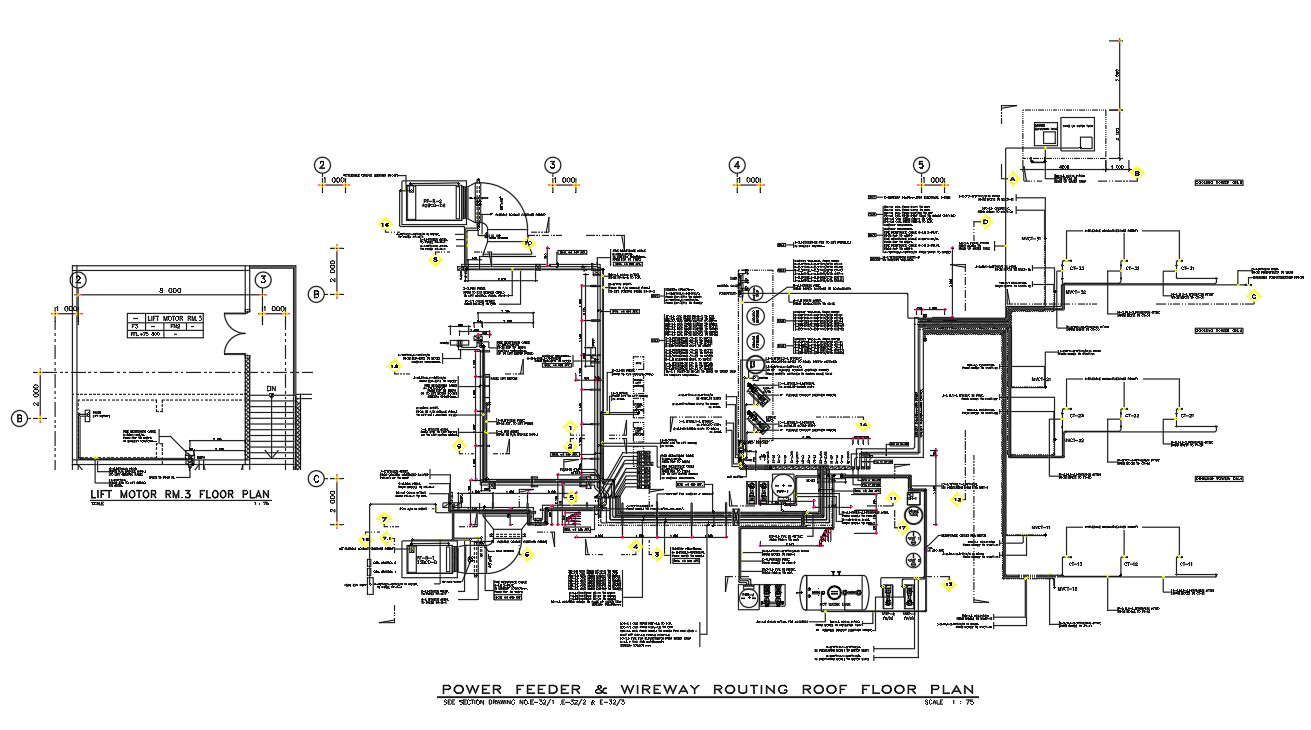
The Industrial electrical power feeder and wire way routing roof floor plan CAD drawing which consist flexible conduit weather proof wiring from safety switches to conductivity with fire resistance cable in wire way 100X100 mm pipe line. the switch installation and dimensions are taken from center. Thank you for downloading the AutoCAD file and other CAD program from our website.