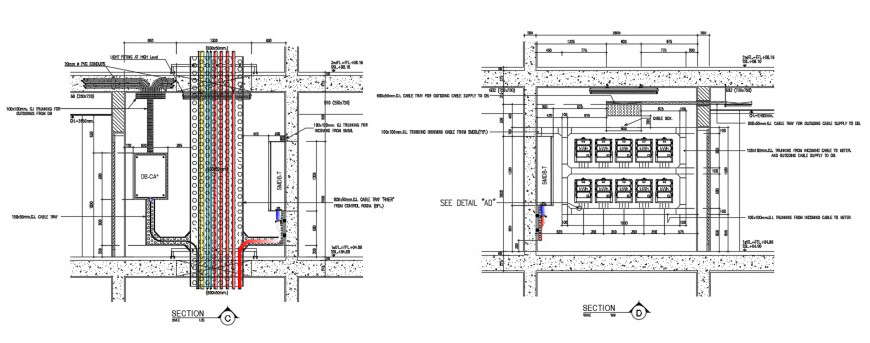electrical detailing cad file housing room
Description
2d cad drawing of electrical room layout plan detail showing that cable control room, cable connection,100x100mm. trunking from incoming cable to the meter. and outgoing cable supply to db, 600x50mm. cable tray for outgoing cable supply to DB.

