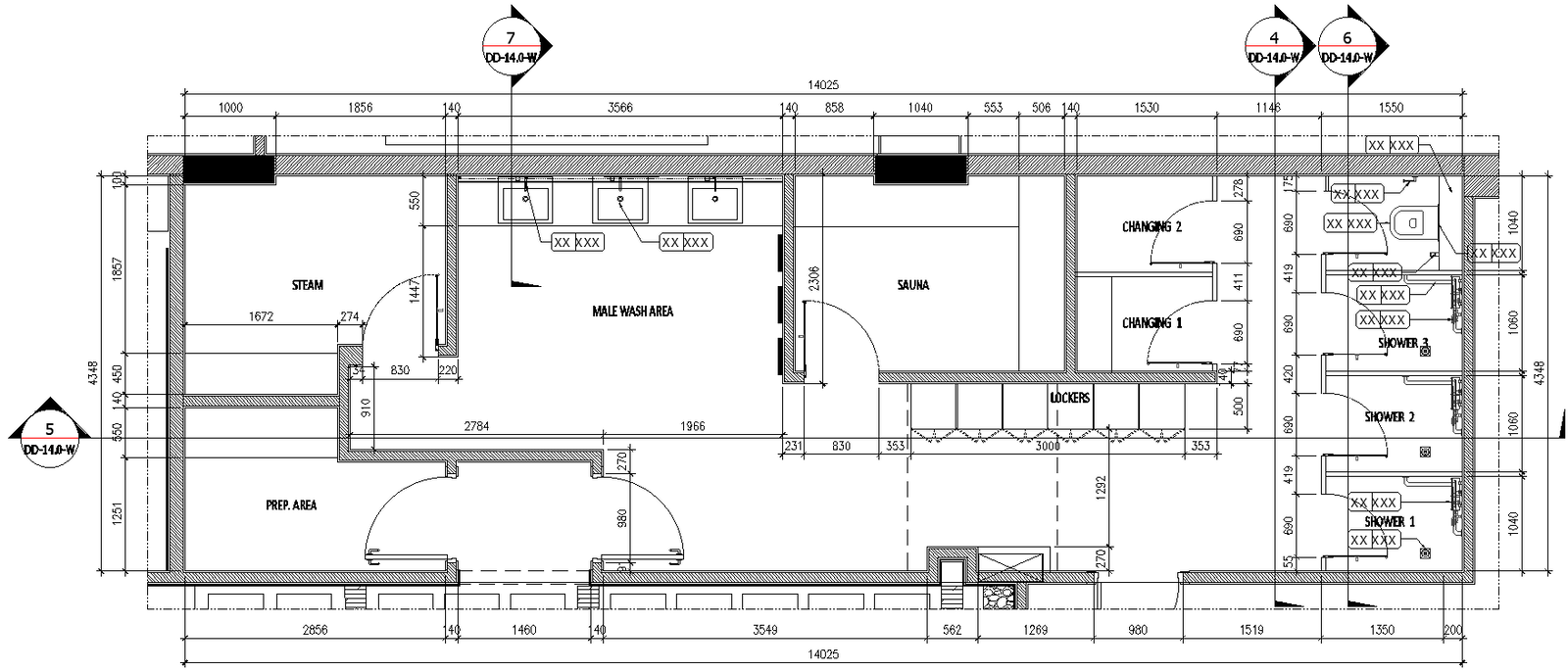Sauna details with male wash area and shower details dwg autocad drawing .
Description
Explore our comprehensive AutoCAD drawing showcasing detailed sauna designs, including male wash area and shower specifications, perfect for architects, interior designers, and wellness center planners. This CAD file provides precise 2D drawings that illustrate the layout and construction details of saunas, wash areas, and showers, ensuring optimal functionality and comfort. Ideal for spa facilities, gyms, and wellness centers, our DWG file includes essential elements such as sauna dimensions, fixture placements, and plumbing details. Whether you're designing a luxurious spa retreat or a functional wellness facility, our CAD drawing offers clarity and accuracy to enhance your design process. Download our CAD file today to create inviting and efficient sauna and wash area environments that promote relaxation and rejuvenation.


