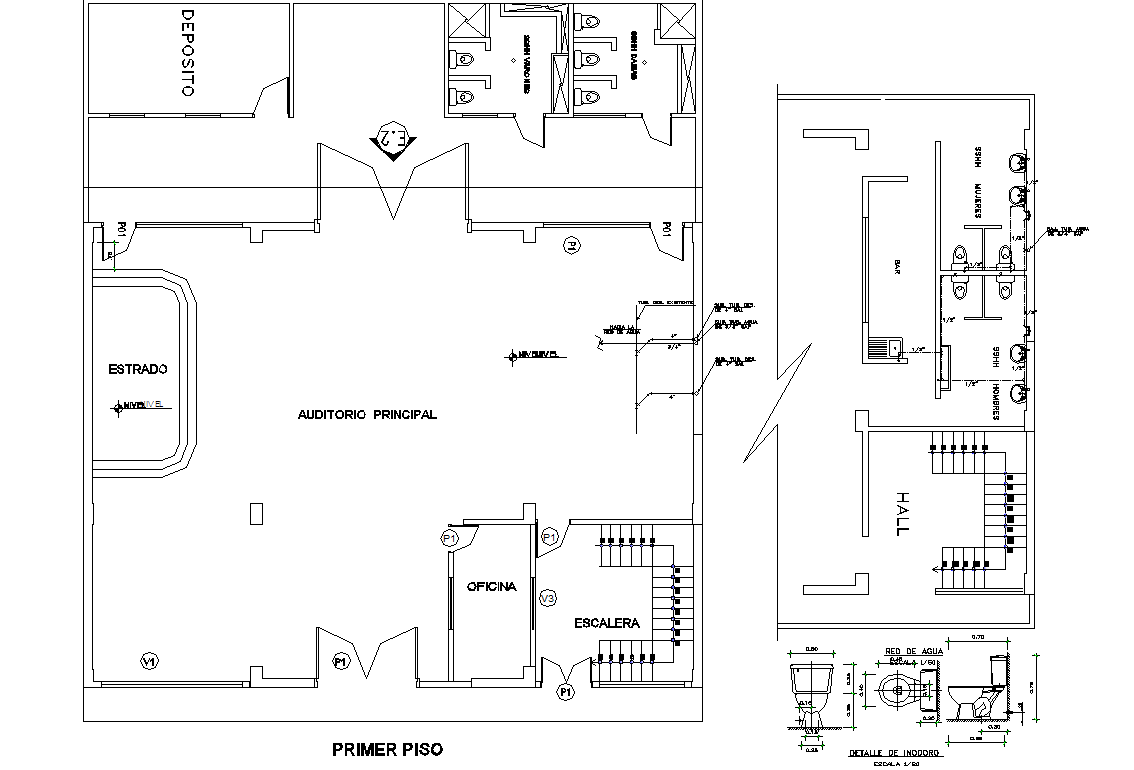Public toilet plan and elevation detail dwg file
Description
Public toilet plan and elevation detail dwg file, Public toilet plan and elevation detail with dimension detail, naming detail, plumbing sanitary detail with sink and water closed detail, stair detail, etc.

