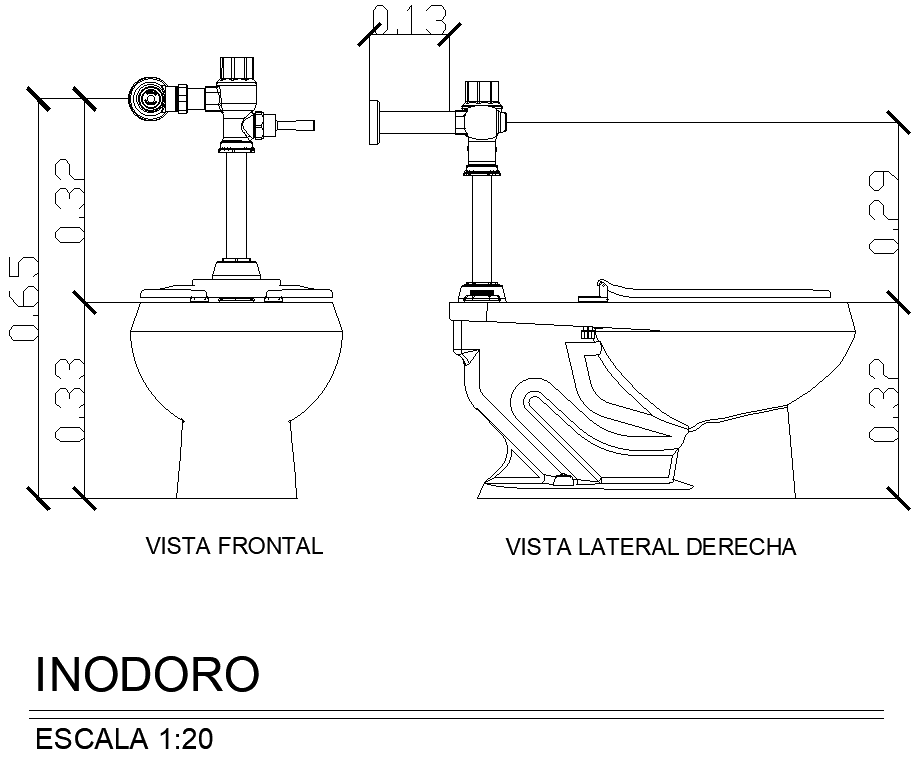Elevation of Toilet Plumbing detail DWG AutoCAD file
Description
Discover our Elevation of Toilet Plumbing detail DWG AutoCAD file, a precise and professionally crafted 2D drawing perfect for your plumbing projects. This CAD file offers comprehensive details that streamline your design process, ensuring accuracy and efficiency. Ideal for architects, engineers, and contractors, this DWG file simplifies the visualization of toilet plumbing systems. By incorporating this CAD drawing into your project, you'll benefit from its clear and detailed depiction, making it easier to plan and execute your designs. Our AutoCAD files are meticulously created to meet industry standards, providing you with reliable and high-quality resources. Optimize your workflow with our expertly designed DWG files, ensuring every aspect of your toilet plumbing elevation is well-documented and easy to understand. Download this essential CAD file today and enhance the quality and precision of your plumbing projects.


