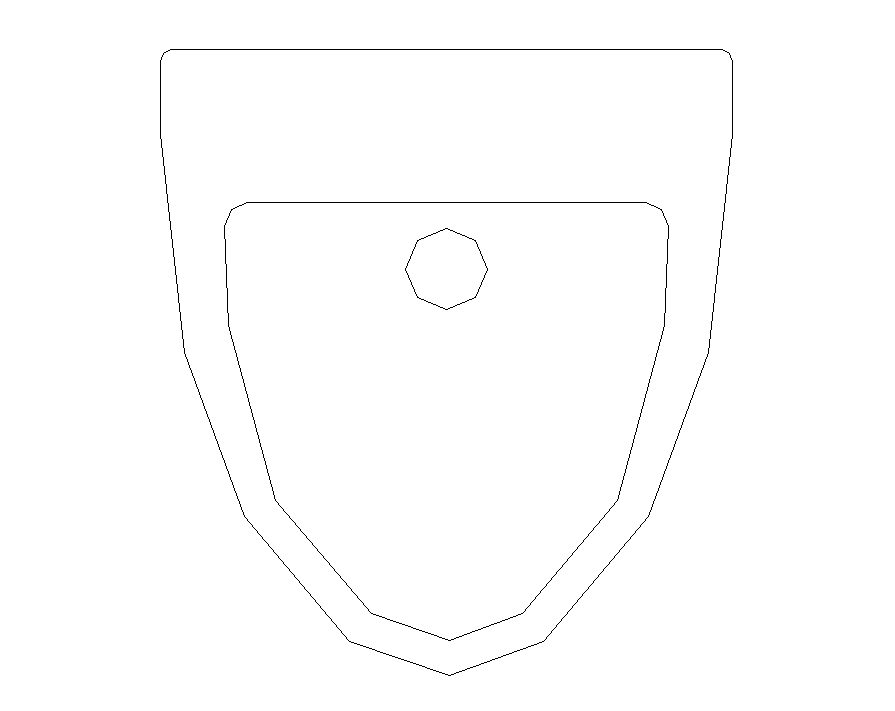Detail sanitary toilet 2d view CAD block layout file
Description
Detail sanitary toilet 2d view CAD block layout file, line drawing detail, drain hole detail, filleting done on the edges, top elevation detail, ceramic material structure detail, not to scale drawing, etc.


