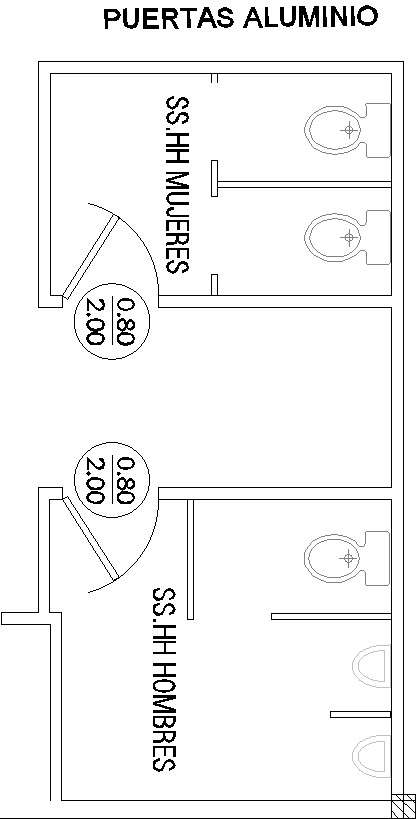Design of Aluminum doors in public toilet
Description
This architectural plan is design of Aluminum doors in public toilet. In this drawing there were size of door is 0.80x2.00m. There were women toilet and men toilet are given. For more details and information download the drawing file.

