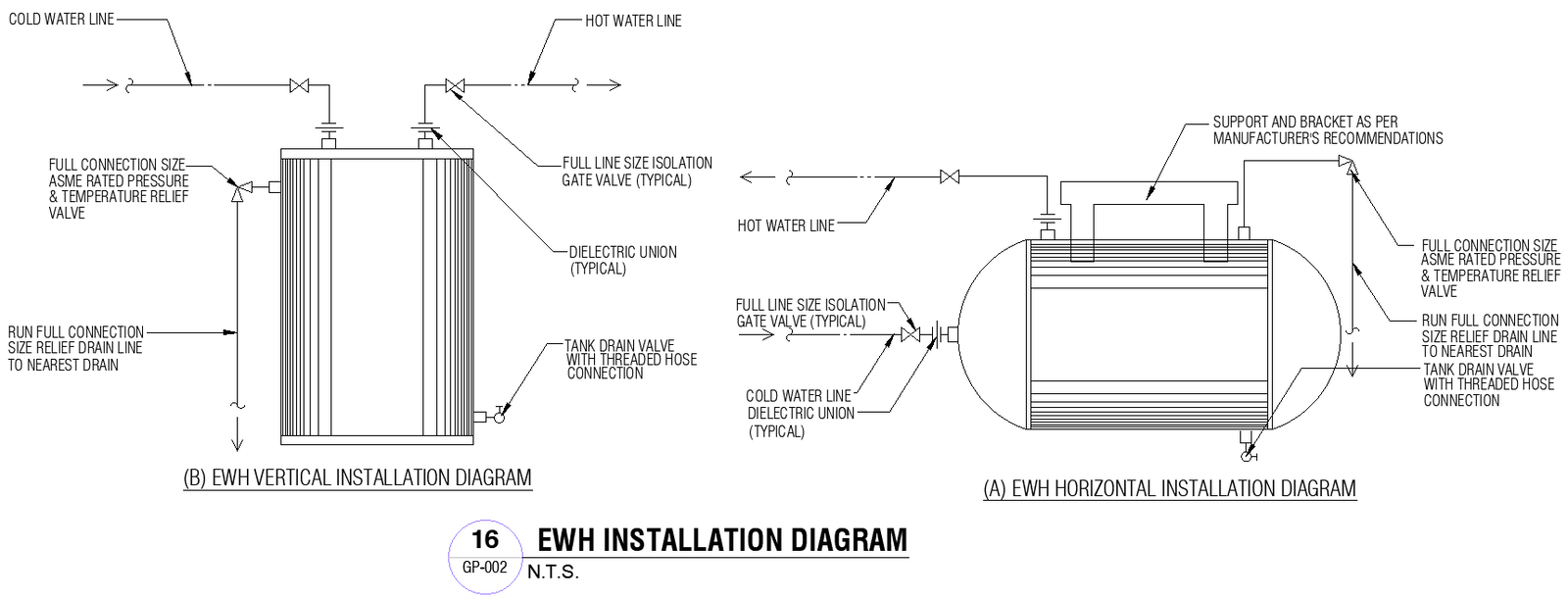Electric Water Heater Installation Diagram Detail DWG AutoCAD File
Description
Discover a comprehensive Electric Water Heater Installation Diagram in DWG AutoCAD format, ideal for detailed insights into setting up electric water heaters. This CAD file provides a clear visual guide with 2D drawings that include precise measurements and connections. Whether you're an engineer, architect, or contractor, this DWG file simplifies the installation process, ensuring accurate placement and alignment of components. Explore AutoCAD files designed for professionals seeking detailed CAD drawings. Our DWG files offer a seamless experience, allowing you to visualize every aspect of the electric water heater installation. With dimensions and technical specifications readily available, you can streamline your project planning and execution efficiently. Download this DWG AutoCAD file today to enhance your understanding of electric water heater installations and optimize your workflow with precise CAD documentation.


