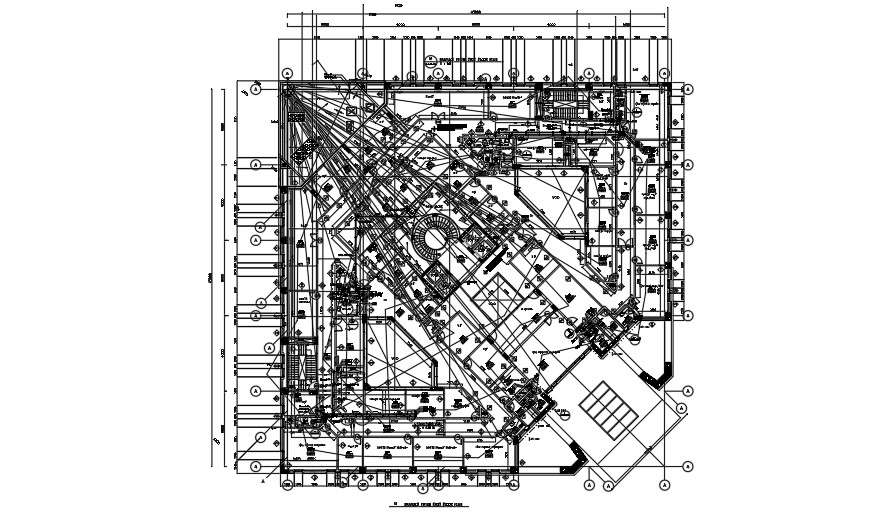
This architectural Drawing is Drainage piping plan of a basement, in a building. This is 5 story building. Adding a bathroom is a big, complicated project. But that doesn’t mean you can’t do it. Thousands of DIYers successfully tackle the job every year, and so can you. We will focus on installing the “DWV” system (drain, waste and vent), which is the most difficult part of plumbing a basement bathroom. The DWV system requires some hard labor—breaking up concrete—and enough know-how to construct it so that waste will be carried away without problems. You supply the labor and the basement bathroom ideas; this article will supply the know-how. for more information download the drawing file.