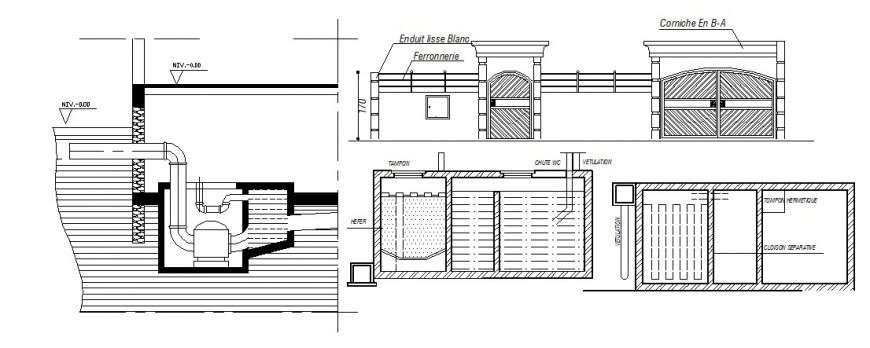Plumbing system of water in AutoCAD file
Description
Plumbing system of water in AutoCAD file its include detail of plan with water line view in circulation of area and view of pipe line position its control system and joint view of water line view in file.

