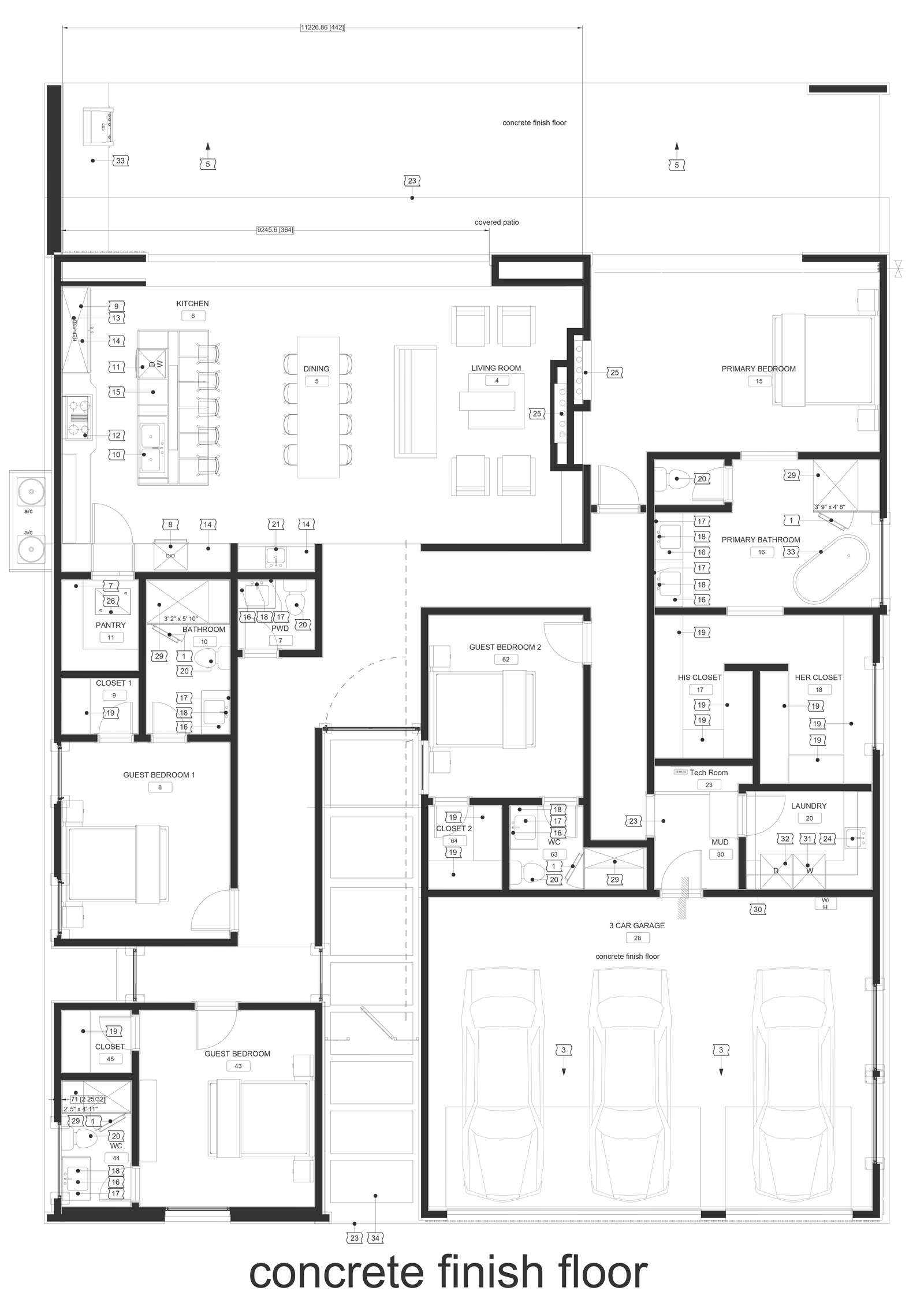
Elevate your home design with our meticulously crafted Concrete Finish Floor DWG AutoCAD file. Unlock the potential of your architectural projects with precision and ease using our detailed CAD drawings. Our DWG files offer seamless integration into your design process, providing you with accurate 2D drawings ready for implementation. Whether you're an architect, designer, or DIY enthusiast, our Concrete Finish Floor CAD files streamline your workflow, saving you time and effort. Explore the versatility of concrete finishes and bring sophistication to your interiors effortlessly. With our CAD files, you have the flexibility to customize and adapt the design to suit your specific needs. Elevate your projects with our Concrete Finish Floor DWG AutoCAD file collection and embark on a journey of seamless design execution.