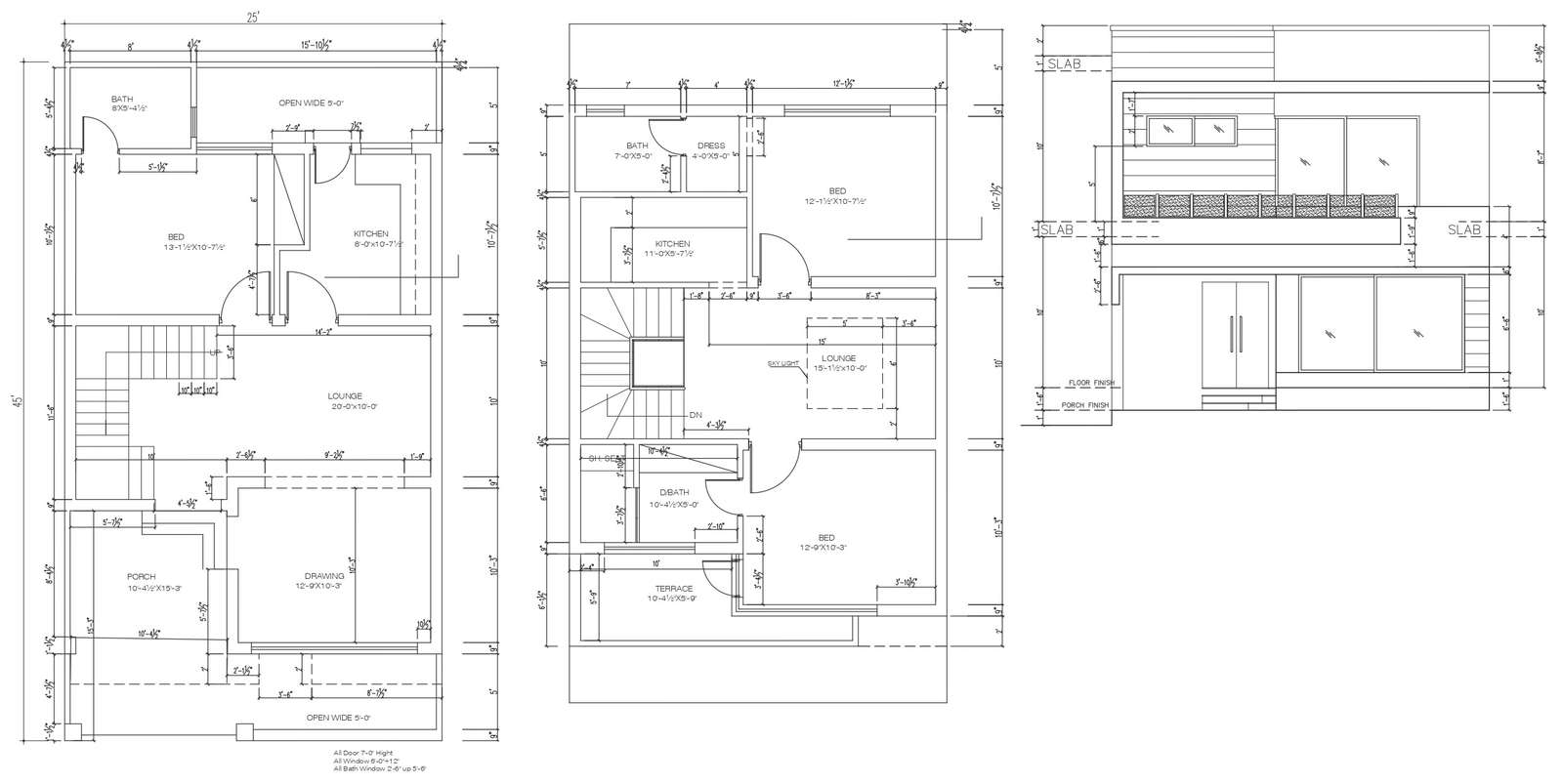
Explore the epitome of modern living with our Double Storey House Plan and Elevation DWG. This AutoCAD drawing showcases a meticulously designed layout for a spacious residence, featuring three bedrooms and three bathrooms within a plot size of 25X45 ft. Seamlessly integrating into your architectural projects, our CAD file offers comprehensive details for efficient space planning and interior design. From plot analysis to room layouts, our drawing provides invaluable insights for creating the perfect home environment. Elevate your project with our versatile CAD files, designed to streamline your design process and inspire creativity. Delve into the intersection of functionality and aesthetics, and embark on a journey of architectural innovation with our Double Storey House Plan and Elevation DWG. Explore the perfect blend of comfort and style with our meticulously crafted floor plan and elevation.