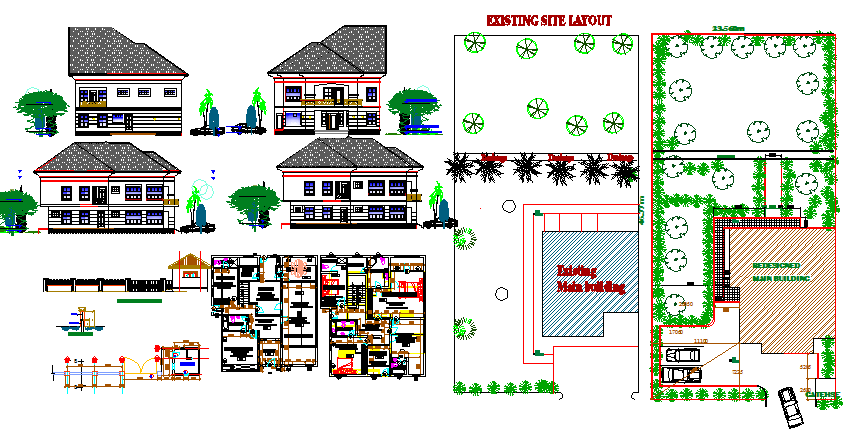
One family bungalow detailed architecture project dwg file. One family bungalow detailed architecture project that includes a detailed view of front, back and side elevations, doors and windows view, roof view, floor plan details with structural layout plan, landscaping details, site plan, green area, tree blocks, staircase view, car parking view, roads, hall, kitchen, bedroom, balcony, toilets and much more of bungalow project details.