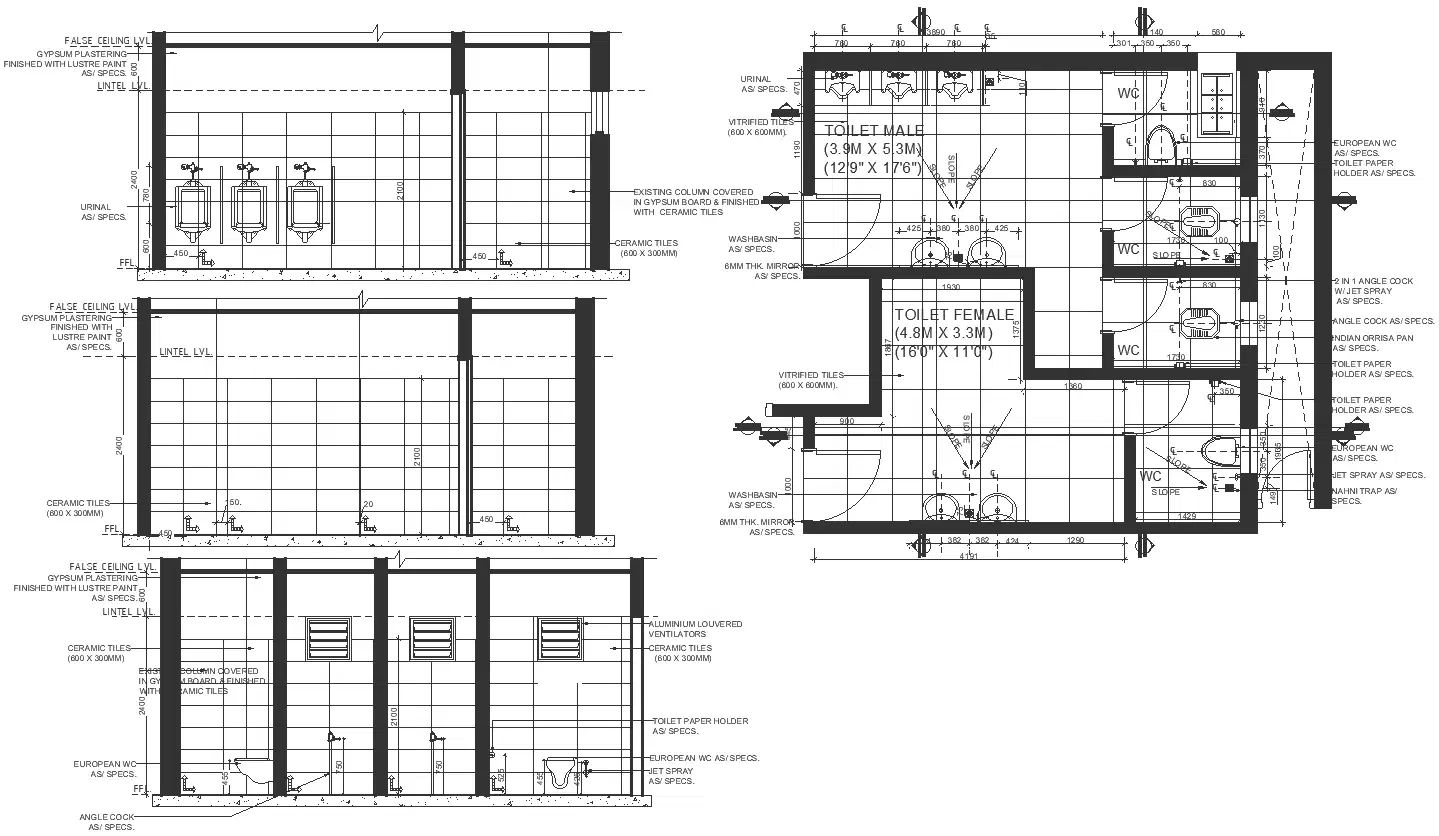
Our DWG Autocad drawing presents a meticulously crafted male toilet plan design, featuring detailed elevation and section views. Architects, designers, and engineers can leverage this drawing to visualize and plan the layout of male restroom facilities in various projects.With precise elevation and section details, including specifications for vitrified tiles layout and nahani trap installation, our drawing offers valuable insights into the arrangement of fixtures and finishes. Whether you're designing bathrooms for commercial buildings, public spaces, or institutional facilities, this drawing serves as a reliable reference for optimizing functionality and aesthetics.Download our DWG file today to access this comprehensive male toilet plan design and streamline your design process with accurate measurements and layout specifications. Enhance the efficiency and quality of your projects with our detailed Autocad drawing.