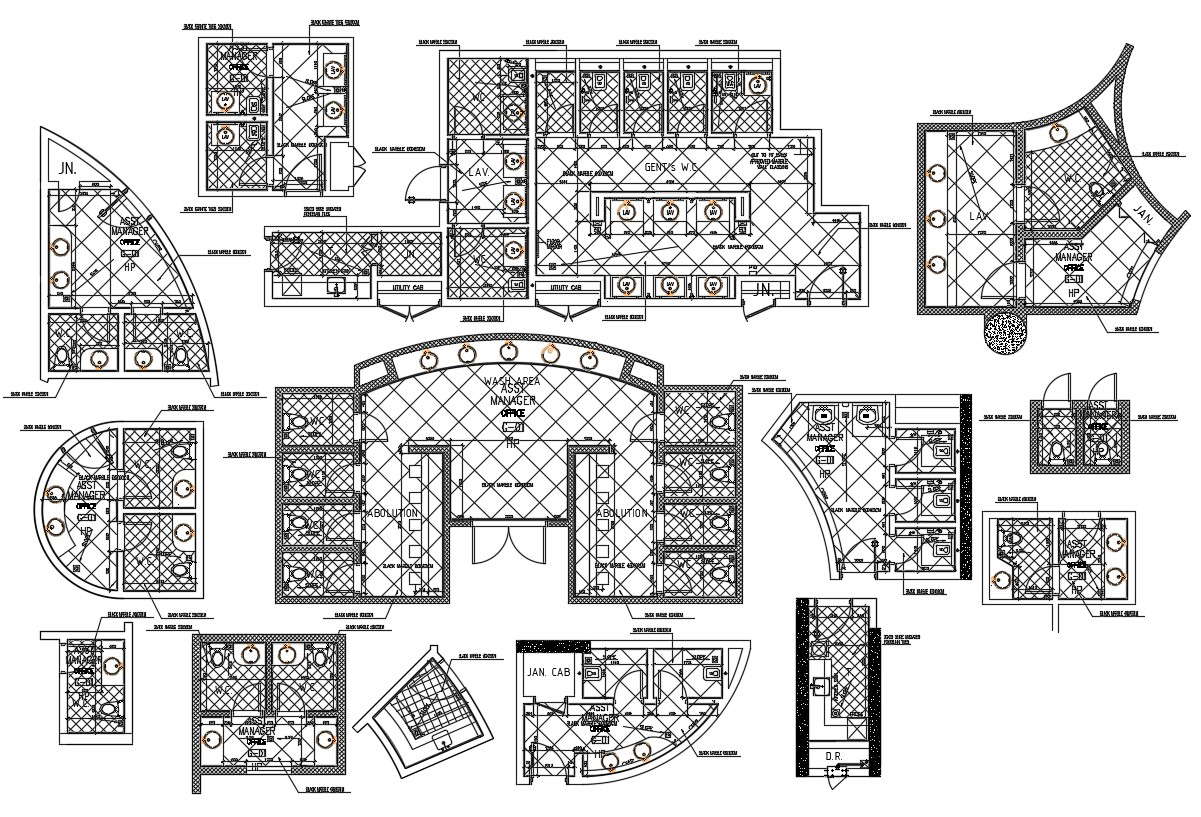Public Toilet Design Plan CAD File Download
Description
Drawing details of sanitary public toilet Layout plan that shows work plan drawing details of sanitary toilet with sanitary ware details of washbasin, water closet along with plumbing blocks details.

