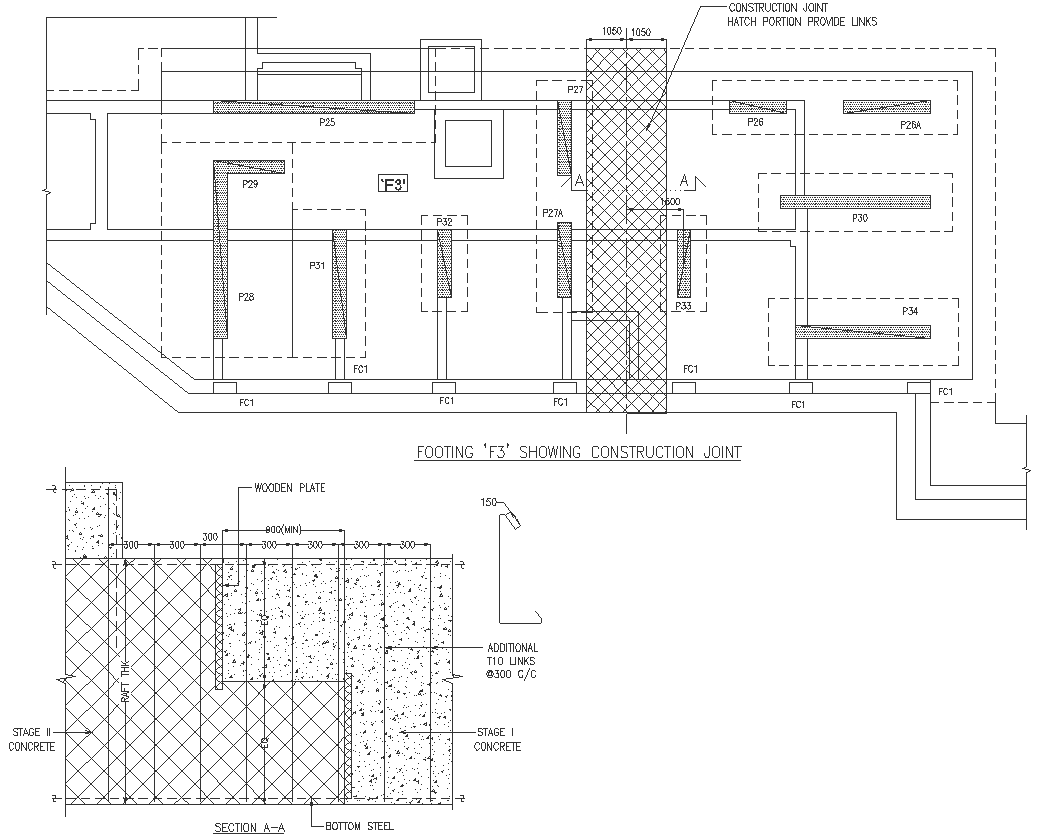Construction footing detail DWG AutoCAD file
Description
Download our Construction Footing Detail DWG AutoCAD file for precise and efficient design planning. This detailed CAD file includes comprehensive footings detail and column detail, perfect for architects, engineers, and construction professionals. The AutoCAD DWG file ensures accuracy and ease of use, allowing you to seamlessly integrate these critical elements into your project plans. Enhance your construction documentation with this essential resource. Our file is meticulously crafted to meet industry standards, ensuring reliability and professionalism. Save time and streamline your workflow with our Construction Footing Detail DWG AutoCAD file. Download now for superior quality and convenience in your architectural and engineering projects.

