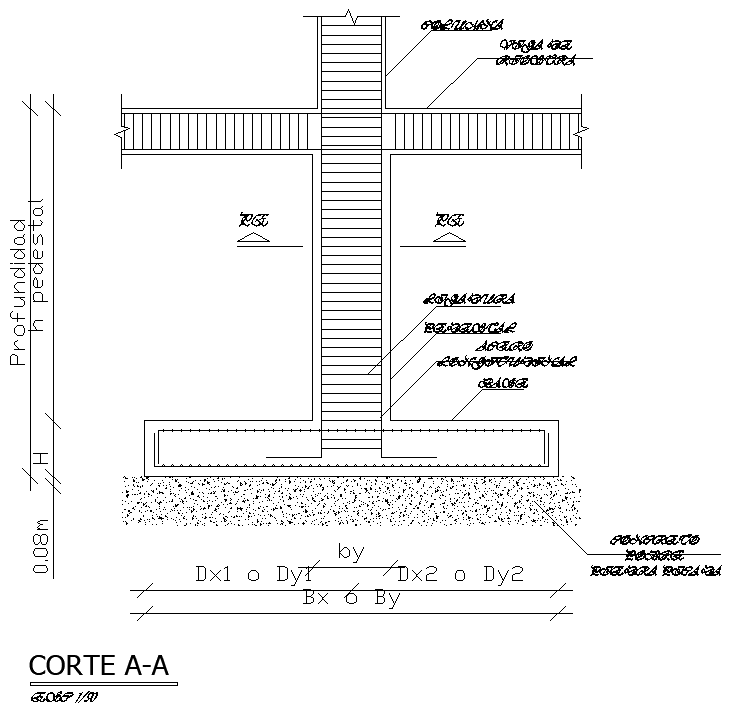
Looking for a precise and detailed Typical Footing Elevation detail DWG AutoCAD file? Our expertly crafted CAD file offers a comprehensive 2D drawing of footing elevations, perfect for architects, engineers, and construction professionals. This high-quality DWG file ensures accuracy and clarity, making your design process more efficient. With this AutoCAD file, you get a meticulously detailed drawing that adheres to industry standards. Ideal for use in various construction projects, our CAD drawings save you time and enhance your workflow. Download this essential DWG file today and elevate your design capabilities with top-notch 2D drawing precision.