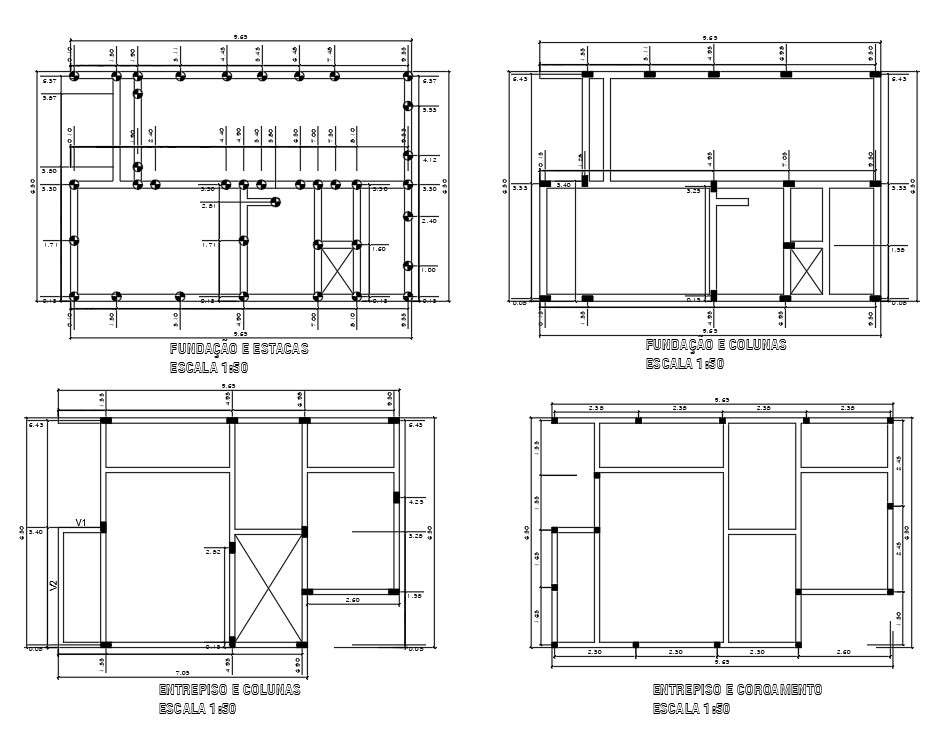
DWG AutoCAD Drawing file gives Foundation & Piles layout plan."Footing" is defined as a structure constructed in brickwork, masonry or concrete under the base of a wall or column for the purpose of distributing the load over a larger area. "Foundation" is that part of a structure which is in direct contact with soil and transmits load into it.Pile, in building construction, a postlike foundation member used from prehistoric times. In modern civil engineering, piles of timber, steel, or concrete are driven into the ground to support a structure; bridge piers may be supported on groups of large-diameter piles.Download this AutoCAD drawing file. Thank you so much for Downloading the AutoCAD DWG 2d files from our website.