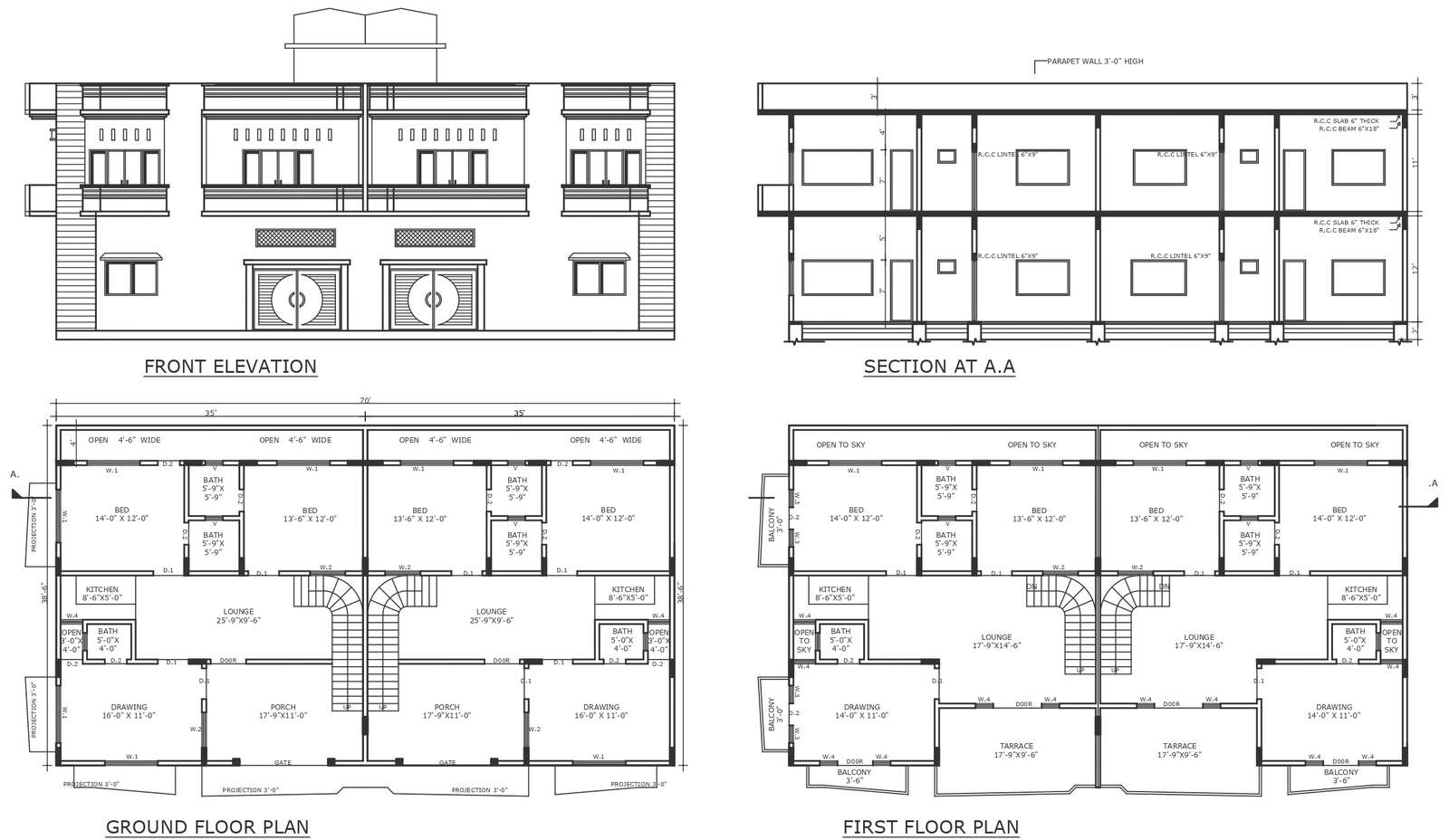
Embark on the journey to find your perfect living space with our meticulously designed double-storey apartment layout. Featuring an L-shaped staircase for efficient space utilization, our detailed plan sections and elevations in DWG AutoCAD format provide a comprehensive blueprint to bring your vision to life. From thoughtful space planning to elegant courtyard and varandah designs, every aspect of our apartment plan is crafted with precision and functionality in mind. Whether you're seeking a luxurious penthouse or a cozy urban retreat, our design caters to various housing schemes and urban planning requirements. Download our DWG AutoCAD drawing today and start creating your dream apartment, complete with architectural excellence and luxurious living space design.