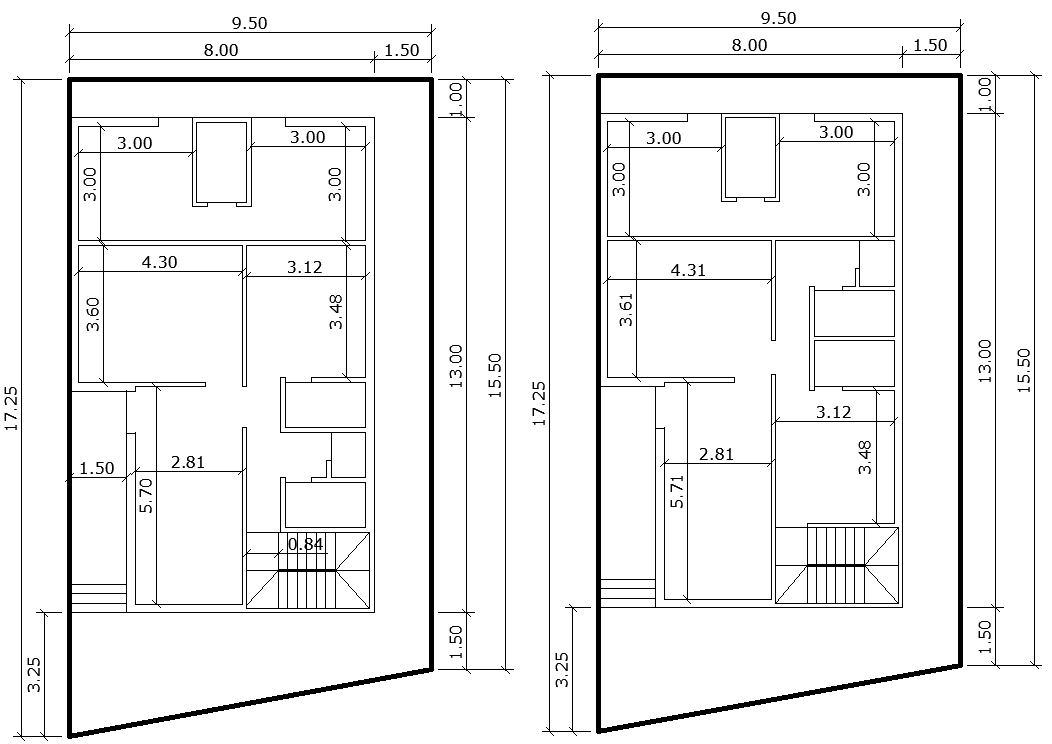13m x 8m House Plan Layout Design AutoCAD DWG File
Description
Find a perfectly designed 13m x 8m house plan layout design in AutoCAD DWG format, which is the most suitable for modern and efficient living accommodations for families or can be taken by an individual for his dream house. Utilized to the full and without any hindrance to the natural flow of rooms, this place contains features such as spacious bedrooms, a kitchen with neatly placed appliances, and warm living areas to enhance comfort and ease. Whether you are an architect, a builder, or a homeowner, this DWG file is what you need for your construction project. Download this house plan today and take the first step in building your ideal house.


