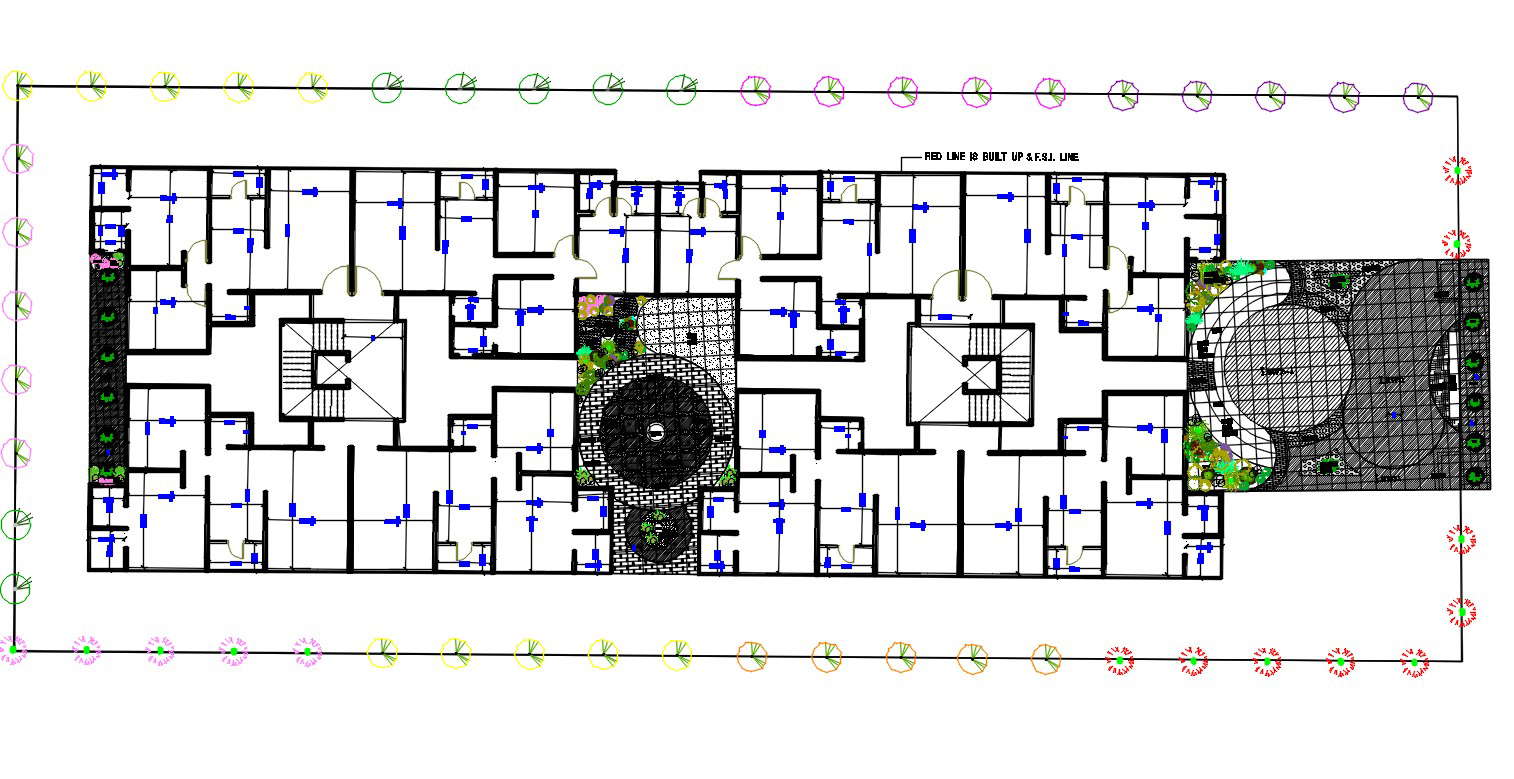
2 BHK Apartment Cluster Layout Plan AutoCAD File; the architecture apartment typical layout plan CAD drawing shows 2 BHK apartment plan with compound wall and landscaping design.download DWG file of apartment cluster plan 4 unit house design with all dimension details in CAD drawing.