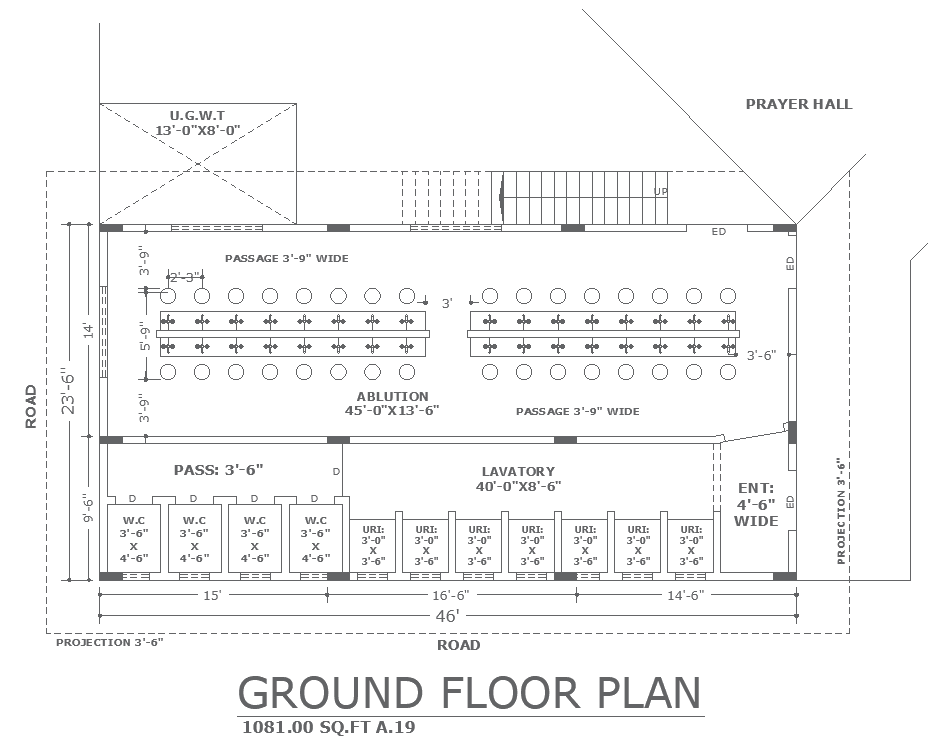Ablution space design with under ground water tank detailed layout plan DWG autoCAD drawing
Description
Our DWG AutoCAD drawing offers a detailed layout plan for the design of an ablution space with an underground water tank, ensuring efficient utilization of space and optimal functionality. With a focus on plot detail and site analysis, our drawing incorporates meticulous space planning to accommodate the essential components of the ablution area. From the placement of washing stations to the distribution of water supply from the underground tank, every aspect of the design is carefully considered to enhance the user experience. The detailed plan provides insights into the layout of the ablution space, ensuring seamless flow and accessibility for worshippers. Explore the precision of our AutoCAD files, providing detailed 2D drawings that streamline construction and enhance design accuracy. Whether you're involved in urban planning or architectural design, our drawing offers valuable insights into ablution space design, contributing to the overall functionality and aesthetics of the facility.

