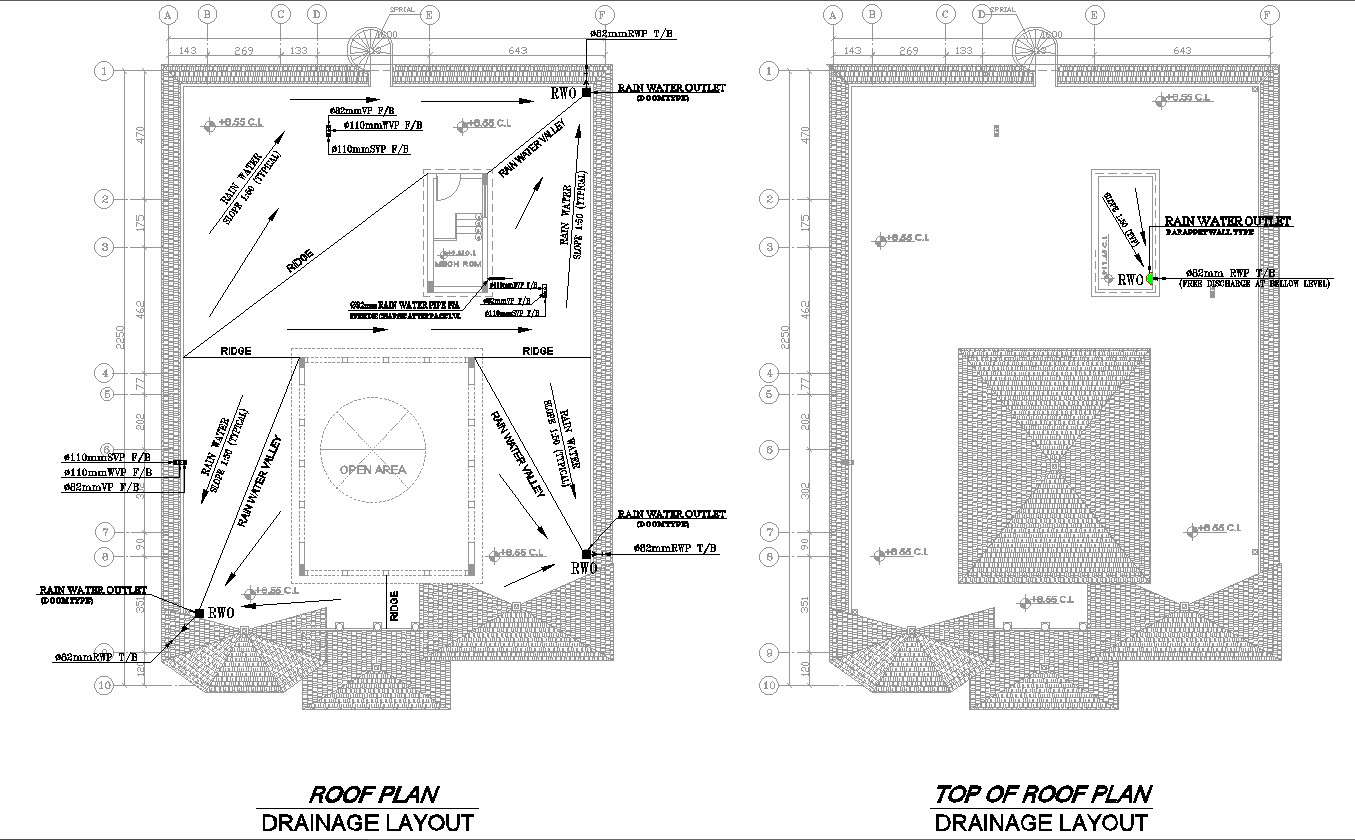Detailed Drainage System For Roof Plan CAD Drawing In AutoCAD DWG File
Description
Discover a detailed depiction of a roof plan drainage system through this CAD drawing, meticulously crafted using AutoCAD. The DWG file showcases the intricate layout of the drainage system, providing valuable insights for architectural planning and construction projects. Accessible in CAD format, this drawing offers convenience and precision for professionals seeking to integrate drainage solutions seamlessly into their designs. Explore the intricacies of the system effortlessly with this comprehensive CAD file.

