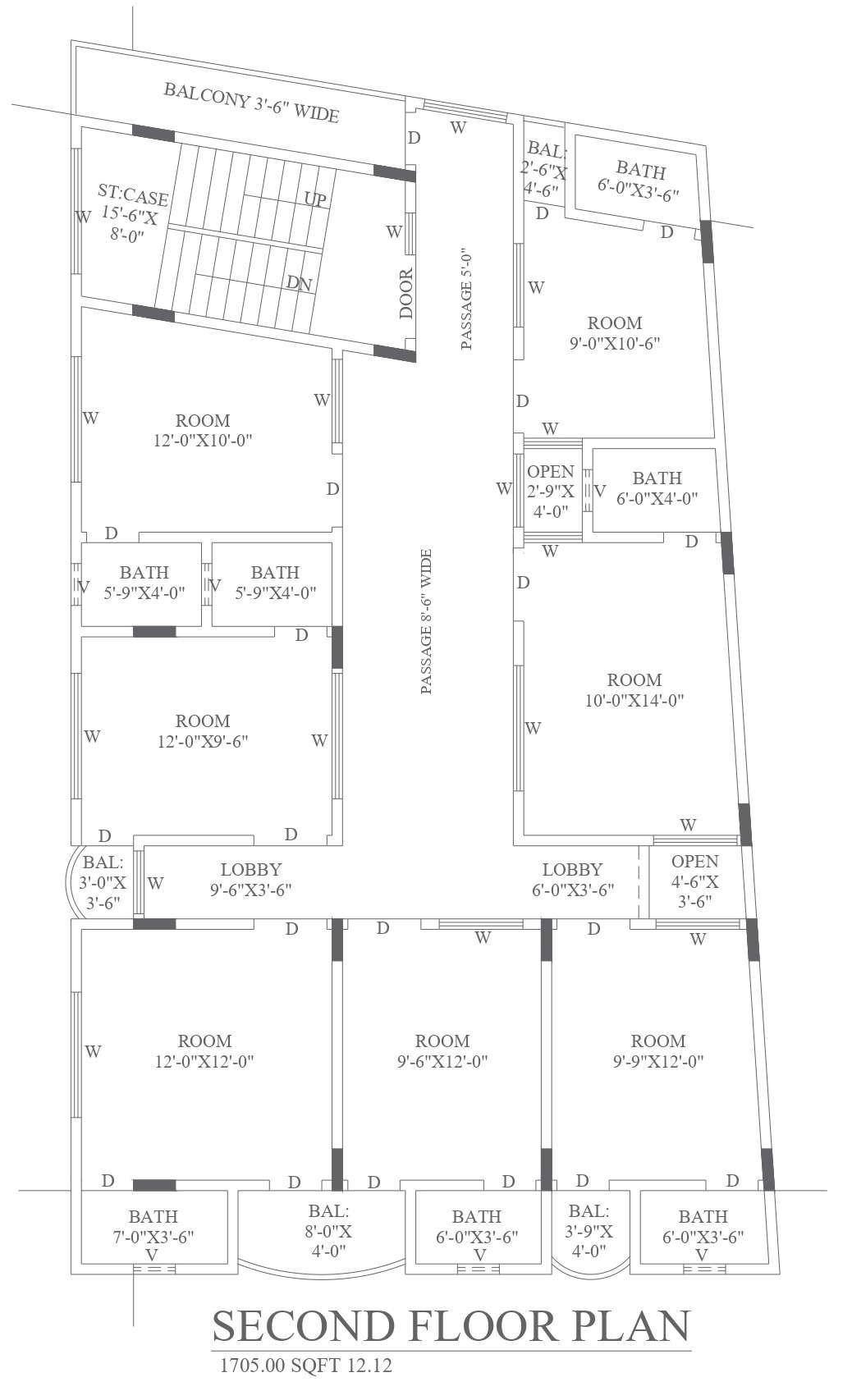
Explore the intricacies of the second floor plan in this 1705 sq.ft. residential building, thoughtfully presented in an AutoCAD DWG file. The second floor reveals a well-designed layout featuring a charming 3'-6" wide balcony for relaxation. Inside, discover a spacious room measuring 12'-0" x 10'-0", providing ample space for personalization. The convenience continues with a cozy 5'-9" x 4'-0" bathroom and a welcoming 9'-6" x 3'-6" lobby. This CAD drawing offers a comprehensive overview of the second floor, making it an invaluable resource for those seeking detailed residential building plans. Download the DWG file now to unlock the full potential of this second-floor masterpiece