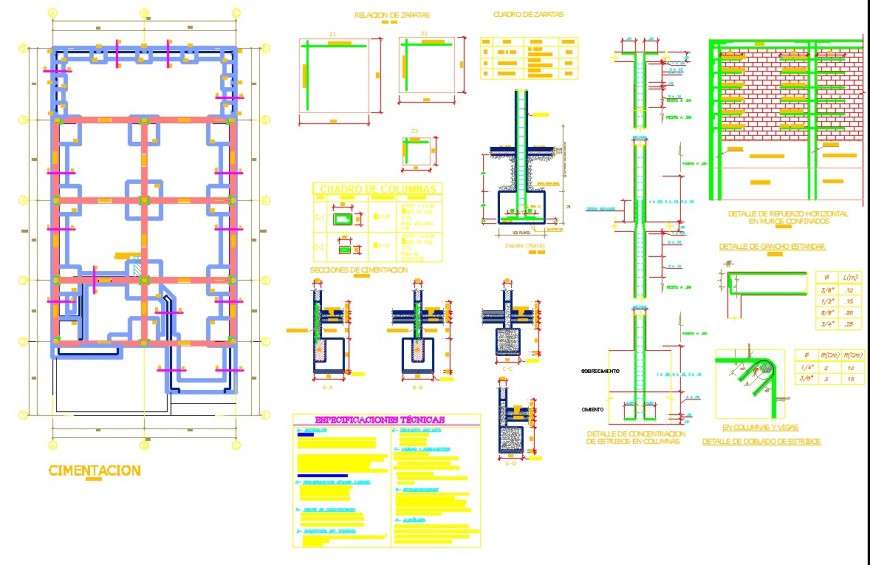
Single family house structure drawing in dwg file. Detail structure drawing , house plan with structure drawing, column abd beam details, foundation details, wall section drawing , foundation of column , blowup details of foundations, with section and dimensions details.