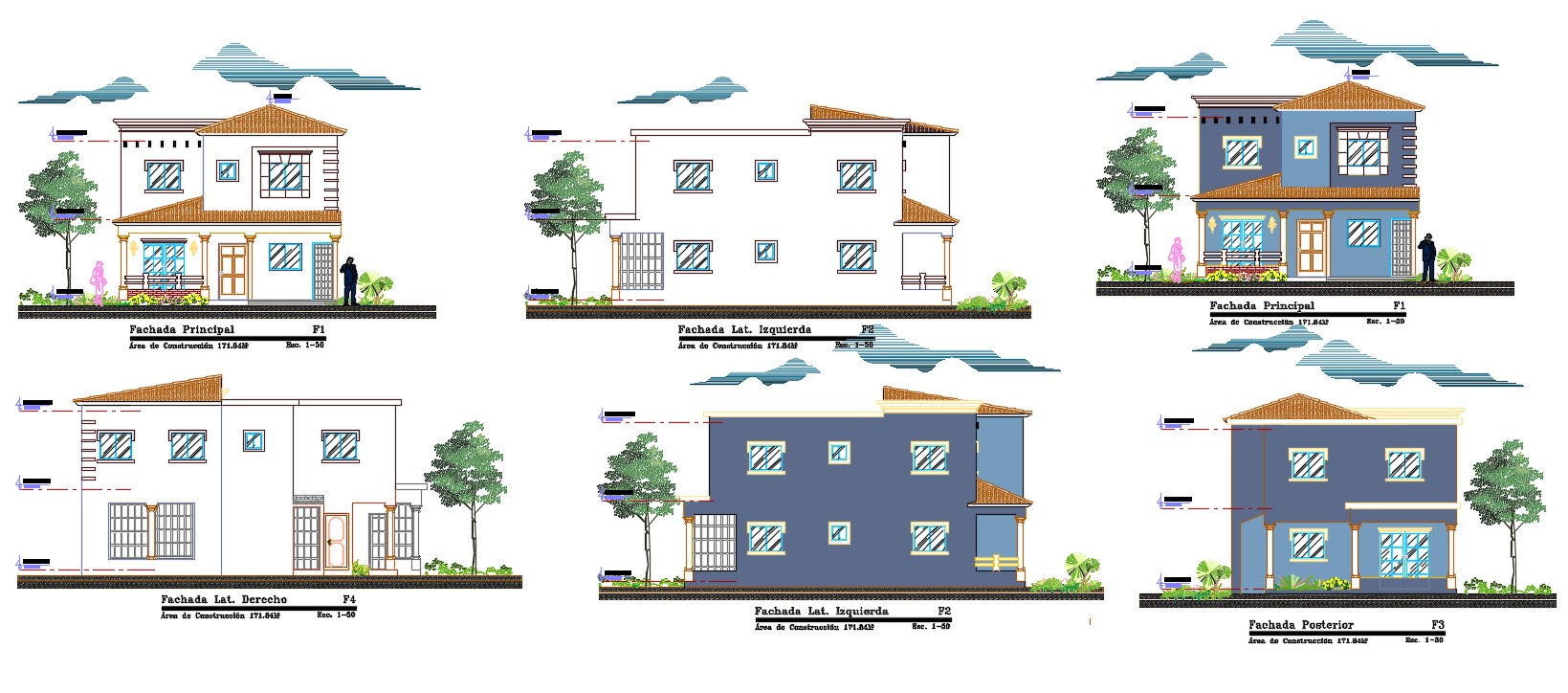Modern House Building All Side Elevation Design Download DWG File
Description
The architecture residence house building all side elevation design that shows 2 storey floor level building model design, decorative column, glass door window marking, and use autocad hatching design for wall color to improve the cad presentation. download 200 square feet house plan drawing DWG file and get more multiple option on house in our website.

