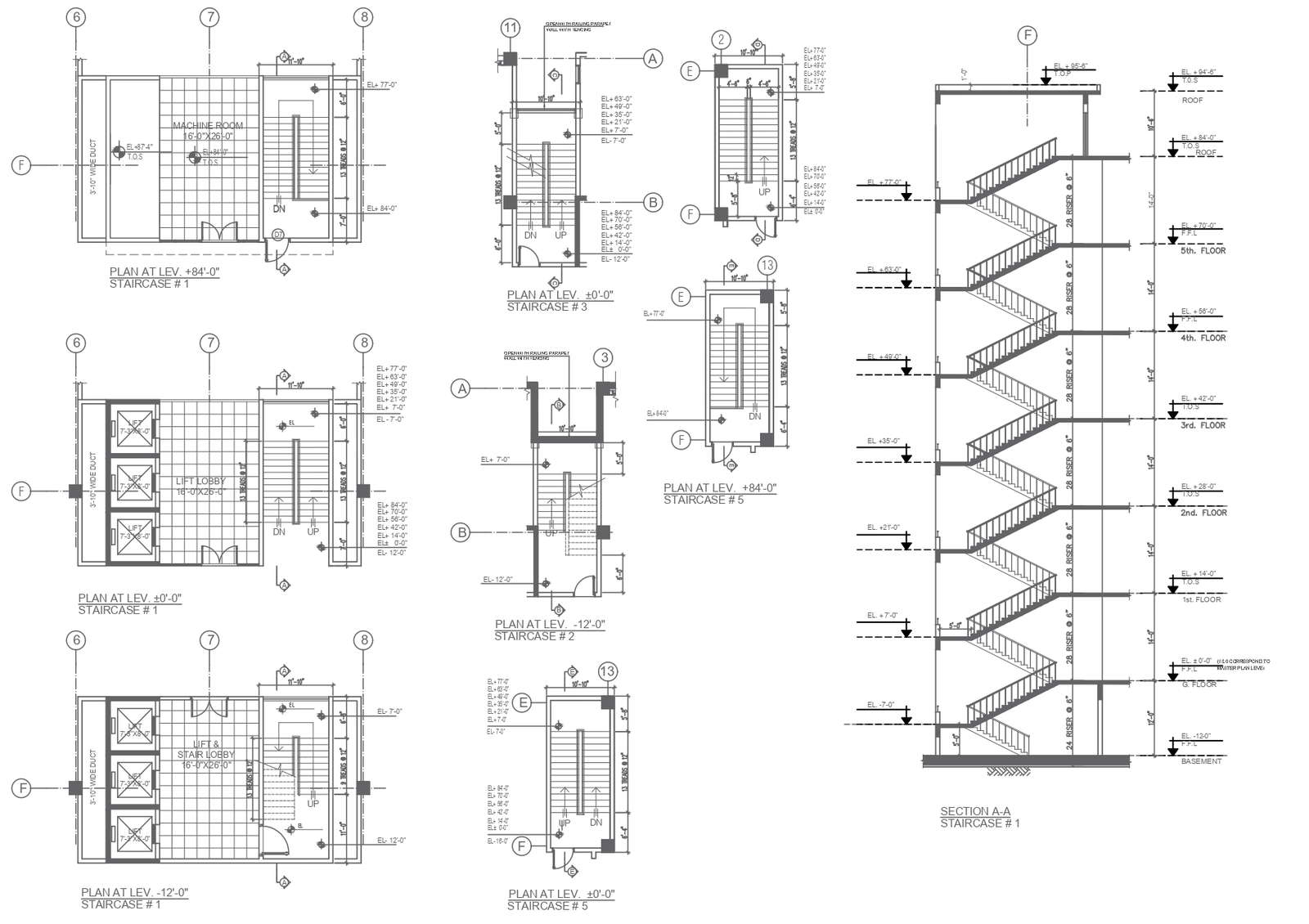
Explore the intricacies of staircase design with our comprehensive Staircase Detailed Plan accompanied by a Sectional Drawing, all conveniently stored in an AutoCAD DWG file. This detailed plan provides a meticulous breakdown of every element of the staircase, ensuring a thorough understanding of its construction. The accompanying sectional drawing offers a closer look at the various components, allowing for a comprehensive view of the structure. Our AutoCAD files, available in DWG format, make it easy for architects and designers to incorporate these detailed plans seamlessly into their projects. Whether you're working on architectural designs, renovations, or simply want to enhance your understanding of staircase construction, our CAD files deliver precise and valuable insights. Dive into the world of staircase detail, plan intricacies, and sectional specifics with this resourceful DWG file, making your CAD drawings more informed and efficient.