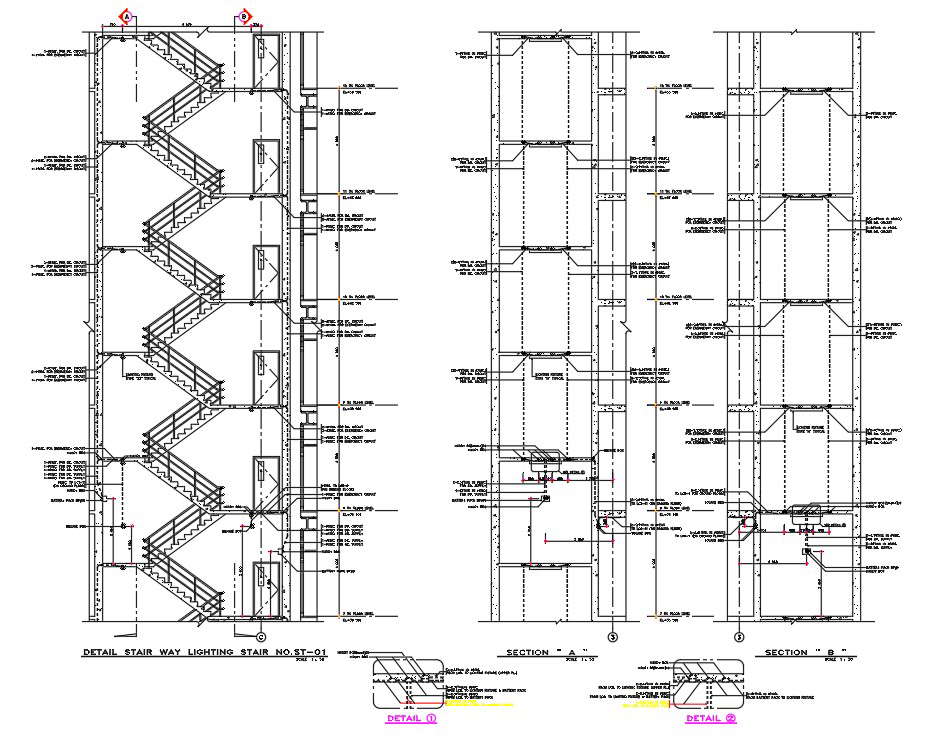Building Staircase Section Drawing DWG File
Description
The building staircase section CAD drawing which consist emergency circuit, lighting fixture battery pack and lighting system and fire alarm system design. also has RCC slab, stain less steel railing design. Thank you for downloading the autocad 2D DWG drawing file and other CAD program files from our cadbull website.

