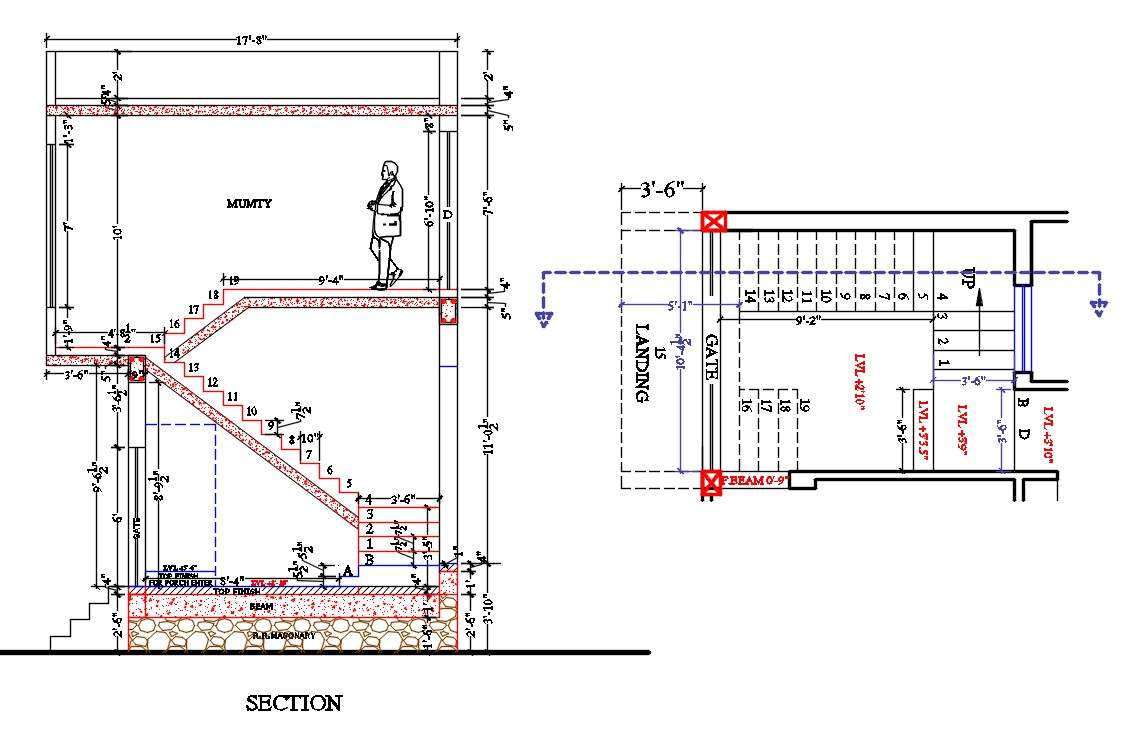
2d CAD drawing includes staircase plan and section drawing that shows trade and raise, RCC slab, beam, wall section, and flooring detail. Download free staircase drawing DWG file.Thank you for downloading autocad dwg drawing file from the our website.