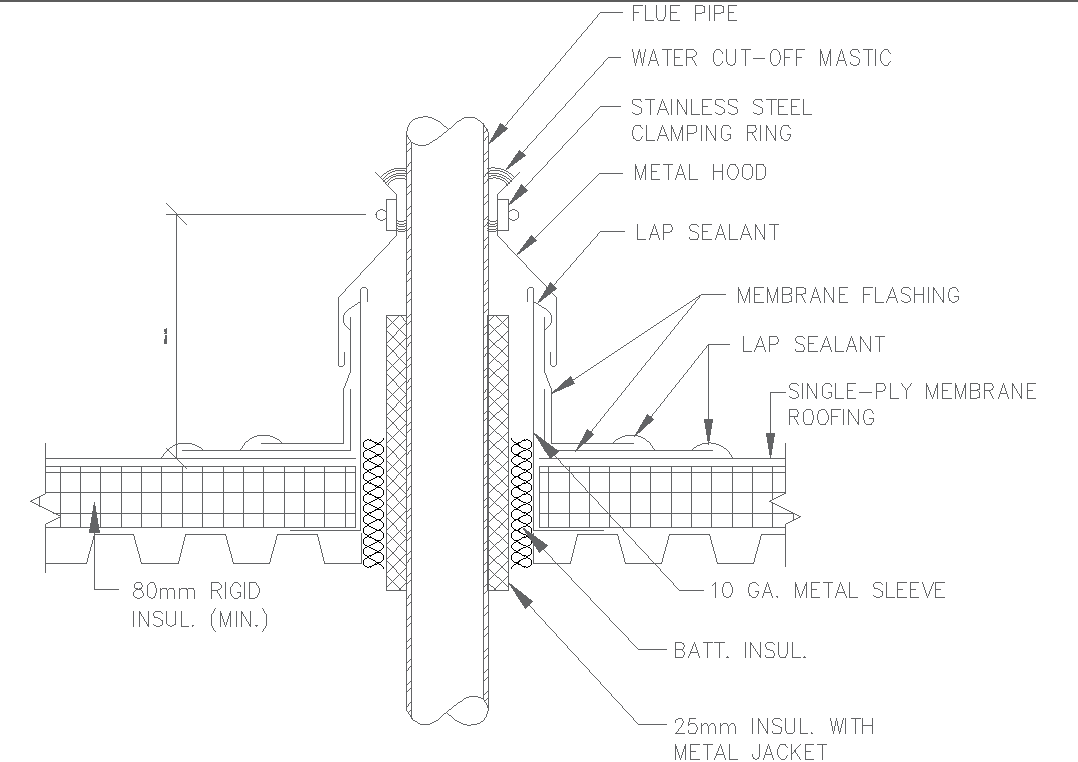hot stack flashing attached with metal jacket detail dwg autocad drawing
Description
Explore a detailed AutoCAD DWG drawing featuring the attachment of hot stack flashing with a metal jacket, ideal for construction and roofing projects. This comprehensive drawing provides insights into the installation process, including details such as fuel pipes, water cutoff mastic, stainless steel clamping rings, and metal hoods with lap sealant. Additionally, it may include specifications for membrane flashing and single-ply membrane roofing systems, ensuring water-tightness and durability. Architects, engineers, and contractors can use this drawing to ensure proper installation and sealing of hot stack flashings. Accessible as a 2D AutoCAD drawing in DWG format, this file serves as a valuable resource for professionals involved in construction projects, facilitating seamless coordination and implementation of critical details for optimal performance and longevity of the hot stack flashing system.


