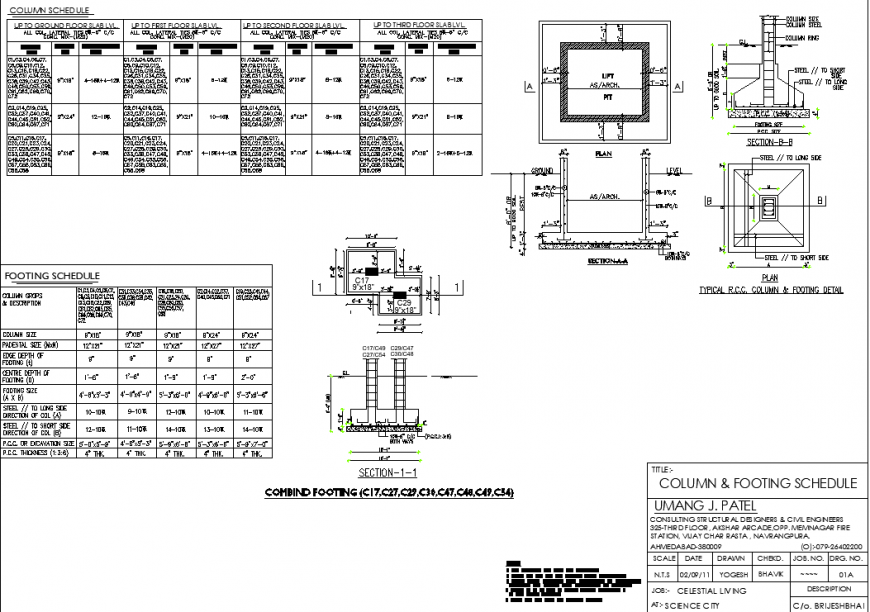The foundation plan with a detailing of dwg file.
Description
The foundation plan with a detailing dwg file. The construction plan and elevation of construction detailing, dimensions, constructive, dimension detailing, beam structures, column structure, etc.,

