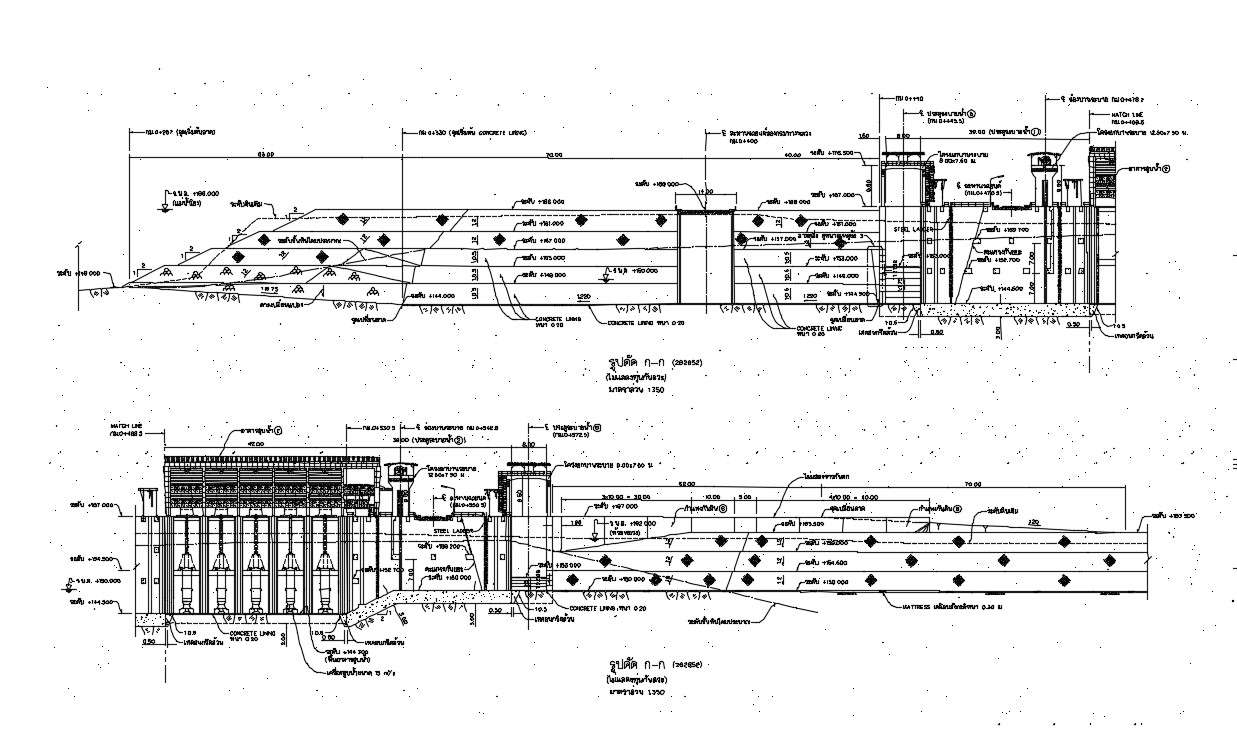Download Construction CAD block
Description
Concrete masonry and structural blocks detailing drawing which shows the concrete masonry works details along with embankment structure details, concrete lining details, stone masonry, and other unit details.

